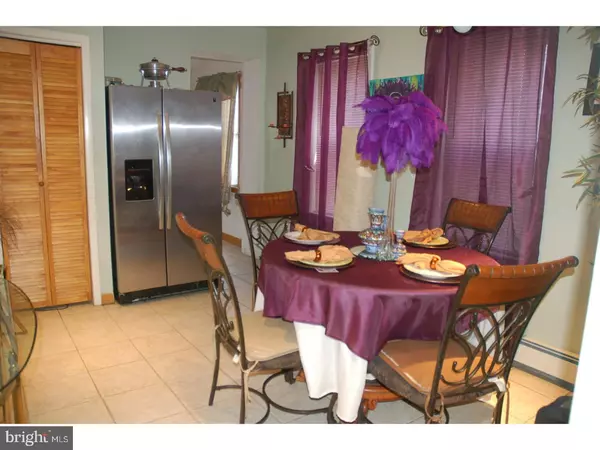For more information regarding the value of a property, please contact us for a free consultation.
1146 FRANKLIN ST Trenton City, NJ 08610
Want to know what your home might be worth? Contact us for a FREE valuation!

Our team is ready to help you sell your home for the highest possible price ASAP
Key Details
Sold Price $88,000
Property Type Single Family Home
Sub Type Twin/Semi-Detached
Listing Status Sold
Purchase Type For Sale
Square Footage 1,180 sqft
Price per Sqft $74
Subdivision Franklin Park
MLS Listing ID 1002289718
Sold Date 11/15/18
Style Other
Bedrooms 3
Full Baths 1
HOA Y/N N
Abv Grd Liv Area 1,180
Originating Board TREND
Year Built 1912
Annual Tax Amount $3,858
Tax Year 2018
Lot Size 1,760 Sqft
Acres 0.04
Lot Dimensions 16X110
Property Description
Well maintained 3 bedroom 1 bath Twin is conveniently located in Franklin Park. Home offers updated eat-in kitchen with oak cabinetry, tile flooring and tile backsplash with nicely sized dining area. Large Living Room with pergo floor. Upstairs you will find 3 bedrooms with ceiling fans and a full bath. Full unfinished basement offers ample storage space. Relax on the enclosed front porch. 1 car detached garage for off street parking. This conveniently home is located close NJ Transit train, public bus or River Line for easy commuting access. Major highways, shopping, restaurants are all nearby. Great investment opportunity - currently rented for $1275/mo. Tenant willing to stay.
Location
State NJ
County Mercer
Area Trenton City (21111)
Zoning RES
Rooms
Other Rooms Living Room, Dining Room, Primary Bedroom, Bedroom 2, Kitchen, Bedroom 1, Other
Basement Full, Unfinished
Interior
Interior Features Ceiling Fan(s)
Hot Water Natural Gas
Heating Gas
Cooling Wall Unit
Flooring Wood, Tile/Brick
Fireplace N
Heat Source Natural Gas
Laundry Basement
Exterior
Exterior Feature Porch(es)
Garage Other
Garage Spaces 2.0
Utilities Available Cable TV
Waterfront N
Water Access N
Accessibility None
Porch Porch(es)
Total Parking Spaces 2
Garage Y
Building
Lot Description Level
Story 2
Sewer Public Sewer
Water Public
Architectural Style Other
Level or Stories 2
Additional Building Above Grade
New Construction N
Schools
High Schools Trenton Central
School District Trenton Public Schools
Others
Senior Community No
Tax ID 11-21104-00013
Ownership Fee Simple
SqFt Source Assessor
Acceptable Financing Conventional, VA
Listing Terms Conventional, VA
Financing Conventional,VA
Special Listing Condition Standard
Read Less

Bought with Joe DeLorenzo • RE/MAX IN TOWN
GET MORE INFORMATION




