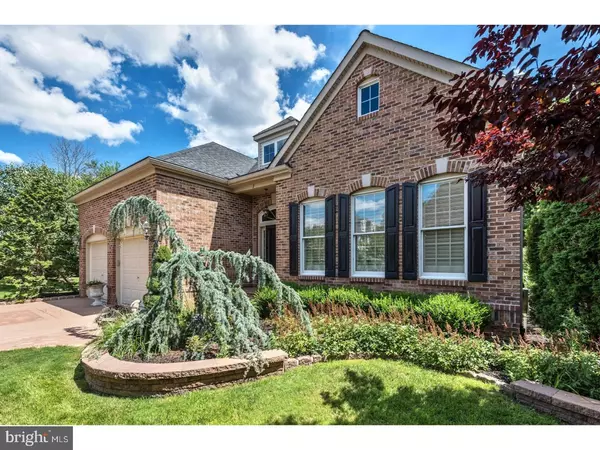For more information regarding the value of a property, please contact us for a free consultation.
7 WALLIS WAY Cinnaminson, NJ 08077
Want to know what your home might be worth? Contact us for a FREE valuation!

Our team is ready to help you sell your home for the highest possible price ASAP
Key Details
Sold Price $530,000
Property Type Single Family Home
Sub Type Detached
Listing Status Sold
Purchase Type For Sale
Square Footage 2,587 sqft
Price per Sqft $204
Subdivision Meadowview Village
MLS Listing ID 1002102200
Sold Date 12/28/18
Style Cape Cod
Bedrooms 3
Full Baths 3
Half Baths 1
HOA Fees $175/mo
HOA Y/N Y
Abv Grd Liv Area 2,587
Originating Board TREND
Year Built 2005
Annual Tax Amount $15,067
Tax Year 2017
Lot Size 8,925 Sqft
Acres 0.2
Lot Dimensions 85X105
Property Description
This absolutely stunning home in the upscale gated community of Meadowview Village is situated at the end of a cul-de-sac on a completely private lot with amazing views from every room in the house. This home exudes club appeal with it's brick facade, beautiful landscaping and expanded driveway with paver design. The main level features an Open Floor Plan with neutral wall colors, cherry hardwood flooring and custom plantation shutters throughout. The Gourmet Kitchen with Breakfast Area features custom Wood Mode cabinetry, granite countertops, kitchen island, paneled Sub-Zero refrigerator, wine refrigerator, breakfast bar with overhang for stools and ceramic tile flooring. The pantry was remodeled with custom cabinet doors and pull-out drawers. The Kitchen is open to the Dining Room with gorgeous chandelier with slider leading to the completely private backyard with paver patio perfect for entertaining, or relaxing after a long day, and features retractable awning, antique electric "Gas Light Lamp Post" and Gas Grill connected to natural gas line. Off of the Dining Room, French Doors with Transoms lead to the Study with cathedral ceiling and views from every window. The Spacious Great Room boasts a 12' tray ceiling and cozy Gas Fireplace flanked by tall windows with transoms. Also located on the Main Level is the sought-after FIRST FLOOR MASTER SUITE featuring the large Master Bedroom with tray ceiling and crown molding, Luxurious expanded and remodeled Master Bath with custom cabinetry, soaking tub, frameless glass tiled shower and water closet for toilet. Huge 12' x 11' walk-in closet including island with granite top and linen closet. First Floor also includes Powder Room and Laundry Room that includes utility sink with custom cabinetry and granite countertop and leads to the 2 car garage with epoxy coated floors. On the 2nd Floor you'll find 2 large Bedrooms each with it's own walk-in closet and private Full Bath. The fully excavated Finished Basement includes a very large Living Space, Game Room and Gym Room. In addition, there is also a huge partially finished storage area 30' x 11' and cedar closet. Additional upgrades include tinted windows, interior Foyer light fixture with motorized pully for lowering, surround system wired to most rooms, NEW Hot Water Heater (2017), and NEW sump pump. Enjoy carefree living in this charming community. Monthly assoc. fee provides lawn care,snow removal,gated entry,clubhouse,fitness ctr,and tennis courts.
Location
State NJ
County Burlington
Area Cinnaminson Twp (20308)
Zoning RES
Rooms
Other Rooms Living Room, Dining Room, Primary Bedroom, Bedroom 2, Kitchen, Family Room, Bedroom 1, Laundry, Other
Basement Full, Fully Finished
Main Level Bedrooms 1
Interior
Interior Features Primary Bath(s), Kitchen - Island, Butlers Pantry, Ceiling Fan(s), Dining Area
Hot Water Natural Gas
Heating Gas, Forced Air
Cooling Central A/C
Flooring Wood, Fully Carpeted, Tile/Brick
Fireplaces Number 1
Fireplaces Type Marble, Gas/Propane
Equipment Cooktop, Built-In Range, Dishwasher, Refrigerator, Disposal
Fireplace Y
Window Features Bay/Bow
Appliance Cooktop, Built-In Range, Dishwasher, Refrigerator, Disposal
Heat Source Natural Gas
Laundry Main Floor
Exterior
Exterior Feature Patio(s)
Garage Garage - Front Entry
Garage Spaces 5.0
Utilities Available Cable TV
Amenities Available Tennis Courts, Club House
Waterfront N
Water Access N
Accessibility None
Porch Patio(s)
Parking Type Driveway, Attached Garage
Attached Garage 2
Total Parking Spaces 5
Garage Y
Building
Lot Description Cul-de-sac
Story 2
Sewer Public Sewer
Water Public
Architectural Style Cape Cod
Level or Stories 2
Additional Building Above Grade
Structure Type Cathedral Ceilings,9'+ Ceilings,High
New Construction N
Schools
High Schools Cinnaminson
School District Cinnaminson Township Public Schools
Others
HOA Fee Include Common Area Maintenance,Lawn Maintenance,Snow Removal,Health Club,All Ground Fee
Senior Community No
Tax ID 08-03106 04-00019
Ownership Fee Simple
SqFt Source Assessor
Security Features Security System
Special Listing Condition Standard
Read Less

Bought with Rebeca E Matter • Weichert Realtors - Moorestown
GET MORE INFORMATION




