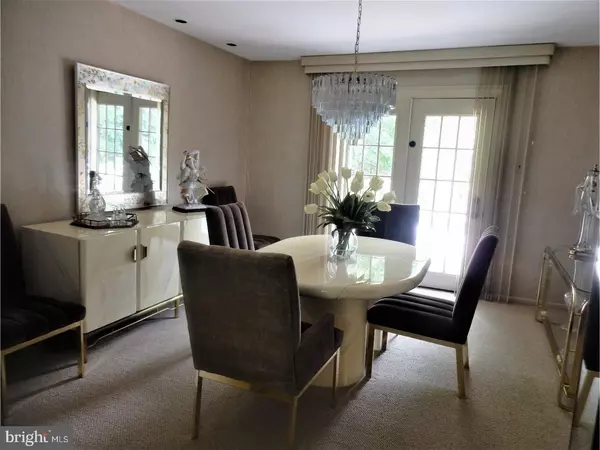For more information regarding the value of a property, please contact us for a free consultation.
175 LOWER HOLLAND RD Southampton, PA 18966
Want to know what your home might be worth? Contact us for a FREE valuation!

Our team is ready to help you sell your home for the highest possible price ASAP
Key Details
Sold Price $375,000
Property Type Single Family Home
Sub Type Detached
Listing Status Sold
Purchase Type For Sale
Square Footage 2,600 sqft
Price per Sqft $144
Subdivision Pine Tree Farms
MLS Listing ID 1001808322
Sold Date 12/31/18
Style Colonial
Bedrooms 4
Full Baths 2
Half Baths 1
HOA Y/N N
Abv Grd Liv Area 2,600
Originating Board TREND
Year Built 1977
Annual Tax Amount $7,692
Tax Year 2018
Lot Size 0.476 Acres
Acres 0.48
Lot Dimensions 112X185
Property Description
Very Motivated Seller has Just Authorized another Price Reduction and Welcomes all Reasonable Offers!! Move right into this Meticulously Maintained 4 BR, 2.5 BA Two Story on a Beautiful Lot in the Award Winning Council Rock School District. As You Walk Through the Door You are Greeted by a Tile Foyer and the Spacious Living Room Features a Sunny Bay Window. The Adjacent Formal Dining Room has a Door Opening to a Wonderful Back Deck with Built in Bench and Brick Patio that Overlook a Private Back Yard Where a Unique Metal Sculpture and "Up Lighting" Beneath Some of the Trees Provides a Unique Addition to Outdoor Entertaining. The Kitchen Offers an Array of Cabinetry including a Pantry, Tasteful Corian Countertops, Smooth Top Range, D/W, Food Disposal, Microwave(a Brand New One is Being Installed)and Refrigerator. A Separate Area with a Built in Desk is Perfect for Family Planning or Homework. A Large Family Room Features a Cozy Brick Propane Fireplace, B/I Bookcases and a Wet Bar. A Laundry Room with Utility Tub & OSE and a Convenient Powder Room Round Out the Main Living Level. Upstairs You will Find 4 Nicely Sized BR's all with Generous Closets and Ceiling Fans. The Master BR Boasts a Big WIC, B/I Make up Table and a Full Private Bath with Stall Shower & Sink Over Vanity Base. A Beautiful Hall Bath Rounds out Level 2. Add in a Two Car Garage, Unfinished Basement, Back up Propane Generator and Humidifier and Your Search is OVER!
Location
State PA
County Bucks
Area Northampton Twp (10131)
Zoning R2
Rooms
Other Rooms Living Room, Dining Room, Primary Bedroom, Bedroom 2, Bedroom 3, Kitchen, Family Room, Bedroom 1
Basement Full, Unfinished
Interior
Interior Features Primary Bath(s), Butlers Pantry, Ceiling Fan(s), Wet/Dry Bar, Stall Shower
Hot Water Oil
Heating Oil, Forced Air
Cooling Central A/C
Flooring Fully Carpeted, Tile/Brick
Fireplaces Number 1
Fireplaces Type Brick, Gas/Propane
Equipment Built-In Range, Oven - Self Cleaning, Dishwasher, Disposal, Energy Efficient Appliances, Built-In Microwave
Fireplace Y
Window Features Bay/Bow
Appliance Built-In Range, Oven - Self Cleaning, Dishwasher, Disposal, Energy Efficient Appliances, Built-In Microwave
Heat Source Oil
Laundry Main Floor
Exterior
Exterior Feature Deck(s), Patio(s)
Garage Inside Access, Garage Door Opener
Garage Spaces 2.0
Utilities Available Cable TV
Waterfront N
Water Access N
Roof Type Pitched,Shingle
Accessibility None
Porch Deck(s), Patio(s)
Parking Type Driveway, Attached Garage, Other
Attached Garage 2
Total Parking Spaces 2
Garage Y
Building
Story 2
Foundation Brick/Mortar
Sewer Public Sewer
Water Public
Architectural Style Colonial
Level or Stories 2
Additional Building Above Grade
New Construction N
Schools
School District Council Rock
Others
Senior Community No
Tax ID 31-040-136
Ownership Fee Simple
Acceptable Financing Conventional, VA, FHA 203(b)
Listing Terms Conventional, VA, FHA 203(b)
Financing Conventional,VA,FHA 203(b)
Read Less

Bought with Dana Castro • Keller Williams Real Estate-Langhorne
GET MORE INFORMATION




