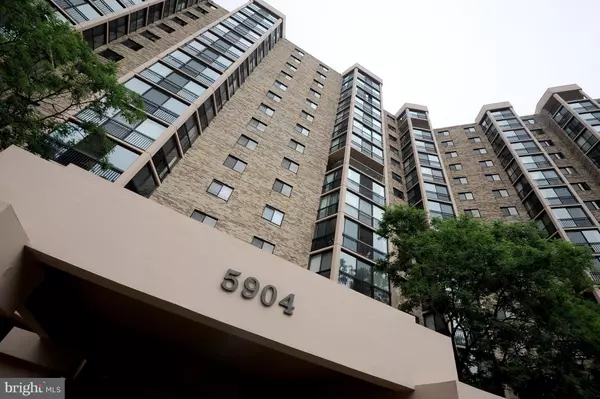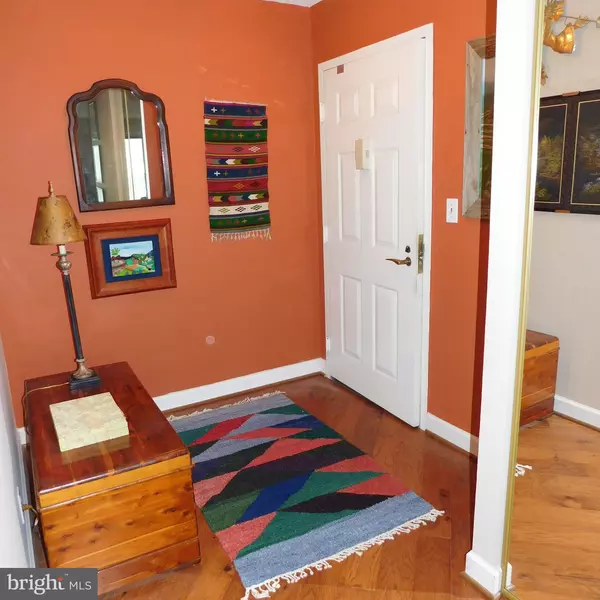For more information regarding the value of a property, please contact us for a free consultation.
5904 MOUNT EAGLE DR #510 Alexandria, VA 22303
Want to know what your home might be worth? Contact us for a FREE valuation!

Our team is ready to help you sell your home for the highest possible price ASAP
Key Details
Sold Price $340,000
Property Type Condo
Sub Type Condo/Co-op
Listing Status Sold
Purchase Type For Sale
Square Footage 1,160 sqft
Price per Sqft $293
Subdivision Montebello
MLS Listing ID 1002509514
Sold Date 12/28/18
Style Other
Bedrooms 2
Full Baths 2
Condo Fees $645/mo
HOA Y/N N
Abv Grd Liv Area 1,160
Originating Board MRIS
Year Built 1986
Annual Tax Amount $3,870
Tax Year 2017
Property Description
Finally--a unit with a window in the kitchen! This updated E model is a delight to view and own, hardwood floors abound with carpet in the two bedrooms. Private with enclosed floor to ceiling windows; two entrances making for ideal traffic flow when entertaining. Peacefully "nestled" in the trees. Serene setting; perfect place for enjoying that morning cup of coffee and the newspaper.
Location
State VA
County Fairfax
Zoning 230
Rooms
Other Rooms Living Room, Primary Bedroom, Bedroom 2, Kitchen, Sun/Florida Room
Main Level Bedrooms 2
Interior
Interior Features Dining Area, Kitchen - Gourmet, Breakfast Area, Combination Dining/Living, Kitchen - Eat-In, Upgraded Countertops, Elevator, Window Treatments, Wood Floors, Floor Plan - Open
Hot Water Natural Gas
Heating Heat Pump(s), Central
Cooling Central A/C, Heat Pump(s)
Equipment Cooktop, Dishwasher, Disposal, Dryer, Exhaust Fan, Icemaker, Microwave, Oven - Wall, Refrigerator, Washer
Fireplace N
Appliance Cooktop, Dishwasher, Disposal, Dryer, Exhaust Fan, Icemaker, Microwave, Oven - Wall, Refrigerator, Washer
Heat Source Electric
Laundry Washer In Unit, Dryer In Unit
Exterior
Community Features Alterations/Architectural Changes, Antenna, Commercial Vehicles Prohibited, Covenants, Elevator Use, Moving Fees Required, Moving In Times, Pets - Allowed, Rec Equip, Renting, RV/Boat/Trail
Utilities Available Cable TV Available, Electric Available, DSL Available, Natural Gas Available, Phone Available, Sewer Available, Water Available
Amenities Available Bar/Lounge, Beauty Salon, Billiard Room, Bowling Alley, Common Grounds, Community Center, Convenience Store, Elevator, Extra Storage, Fitness Center, Gated Community, Hot tub, Jog/Walk Path, Laundry Facilities, Party Room, Picnic Area, Pool - Indoor, Pool - Outdoor, Sauna, Security, Storage Bin, Swimming Pool, Tennis Courts, Tot Lots/Playground, Transportation Service, Exercise Room
Waterfront N
Water Access N
Accessibility Elevator
Garage N
Building
Story 1
Unit Features Hi-Rise 9+ Floors
Sewer Public Sewer
Water Public
Architectural Style Other
Level or Stories 1
Additional Building Above Grade
New Construction N
Schools
Elementary Schools Cameron
Middle Schools Twain
High Schools Edison
School District Fairfax County Public Schools
Others
HOA Fee Include Cable TV,Common Area Maintenance,Custodial Services Maintenance,Ext Bldg Maint,Gas,Lawn Maintenance,Management,Insurance,Pool(s),Recreation Facility,Reserve Funds,Road Maintenance,Sewer,Snow Removal,Trash,Water,Sauna,Security Gate
Senior Community No
Tax ID 83-3-31-4-510
Ownership Condominium
Security Features 24 hour security,Exterior Cameras,Main Entrance Lock,Security Gate,Smoke Detector
Horse Property N
Special Listing Condition Standard
Read Less

Bought with Lois M Delaney • Montebello Marketing, Inc.
GET MORE INFORMATION




