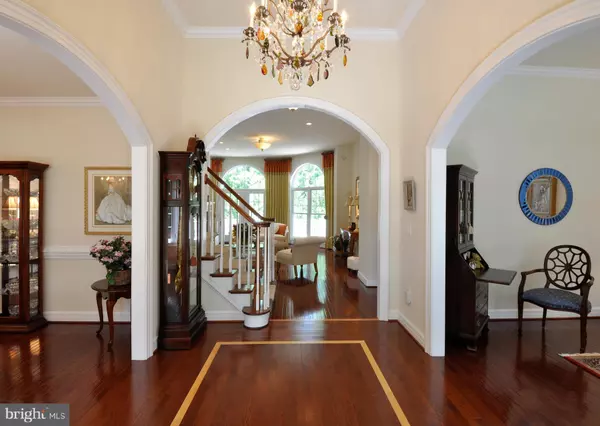For more information regarding the value of a property, please contact us for a free consultation.
11201 WESTMONT DR Spotsylvania, VA 22551
Want to know what your home might be worth? Contact us for a FREE valuation!

Our team is ready to help you sell your home for the highest possible price ASAP
Key Details
Sold Price $620,000
Property Type Single Family Home
Sub Type Detached
Listing Status Sold
Purchase Type For Sale
Square Footage 5,383 sqft
Price per Sqft $115
Subdivision Fawn Lake
MLS Listing ID 1001969432
Sold Date 01/08/19
Style Traditional
Bedrooms 5
Full Baths 4
Half Baths 1
HOA Fees $229/ann
HOA Y/N Y
Abv Grd Liv Area 3,283
Originating Board MRIS
Year Built 2006
Annual Tax Amount $4,721
Tax Year 2017
Lot Size 0.649 Acres
Acres 0.65
Property Description
Absolute PERFECTION! This immaculate home w/ exquisite details & finishing touches are enhanced by spectacular views of nature in most sought after community of Fawn Lake.The home is well designed w/ large open rooms & abundant natural lighting. Main Level MBR w/Sit Rm, a spacious rec room w/ Full Bar & State of the Art Theater w/ twinkle fiber-optic ceiling & Bose system, Wine Cellar, & more!!
Location
State VA
County Spotsylvania
Zoning P3
Rooms
Other Rooms Living Room, Dining Room, Primary Bedroom, Bedroom 2, Bedroom 3, Bedroom 4, Bedroom 5, Kitchen, Game Room, Family Room, Foyer, Sun/Florida Room, Great Room, Laundry, Other, Storage Room
Basement Rear Entrance, Outside Entrance, Connecting Stairway, Daylight, Full, Fully Finished, Space For Rooms, Walkout Stairs, Windows, Sump Pump
Main Level Bedrooms 1
Interior
Interior Features Attic, Breakfast Area, Dining Area, Family Room Off Kitchen, Kitchen - Galley, Kitchen - Gourmet, Kitchen - Island, Kitchen - Eat-In, Entry Level Bedroom, Built-Ins, Chair Railings, Upgraded Countertops, Crown Moldings, Window Treatments, Primary Bath(s), Wet/Dry Bar, Recessed Lighting, Floor Plan - Open
Hot Water 60+ Gallon Tank, Bottled Gas
Heating Energy Star Heating System, Programmable Thermostat
Cooling Energy Star Cooling System, Central A/C
Fireplaces Number 2
Fireplaces Type Gas/Propane
Equipment Washer/Dryer Hookups Only, Cooktop, Dishwasher, Disposal, Water Heater, Refrigerator, Oven - Wall, Microwave
Fireplace Y
Window Features Atrium,Casement,Insulated,Palladian
Appliance Washer/Dryer Hookups Only, Cooktop, Dishwasher, Disposal, Water Heater, Refrigerator, Oven - Wall, Microwave
Heat Source Electric, Central
Exterior
Exterior Feature Deck(s)
Garage Garage Door Opener
Garage Spaces 2.0
Utilities Available Under Ground, Cable TV Available, Fiber Optics Available
Amenities Available Beach, Bike Trail, Boat Dock/Slip, Club House, Community Center, Exercise Room, Gated Community, Fitness Center, Gift Shop, Golf Club, Golf Course, Golf Course Membership Available, Hot tub, Jog/Walk Path, Lake, Pool - Outdoor, Pier/Dock, Putting Green, Security, Soccer Field, Swimming Pool, Tennis Courts, Tot Lots/Playground, Water/Lake Privileges
Waterfront N
Water Access Y
Water Access Desc Fishing Allowed,Canoe/Kayak,Boat - Powered,Private Access,Swimming Allowed,Waterski/Wakeboard
View Trees/Woods
Accessibility None
Porch Deck(s)
Attached Garage 2
Total Parking Spaces 2
Garage Y
Building
Lot Description Backs to Trees, Cul-de-sac, Private
Story 3+
Sewer Public Sewer
Water Public
Architectural Style Traditional
Level or Stories 3+
Additional Building Above Grade, Below Grade
Structure Type 2 Story Ceilings,9'+ Ceilings,Cathedral Ceilings
New Construction N
Schools
Elementary Schools Brock Road
Middle Schools Ni River
High Schools Riverbend
School District Spotsylvania County Public Schools
Others
HOA Fee Include Management,Pool(s),Road Maintenance,Snow Removal,Security Gate
Senior Community No
Tax ID 18C331066-
Ownership Fee Simple
SqFt Source Estimated
Security Features 24 hour security,Exterior Cameras,Fire Detection System,Security Gate,Surveillance Sys,Smoke Detector
Special Listing Condition Standard
Read Less

Bought with Sharon R Hayman • TTR Sotheby's International Realty
GET MORE INFORMATION




