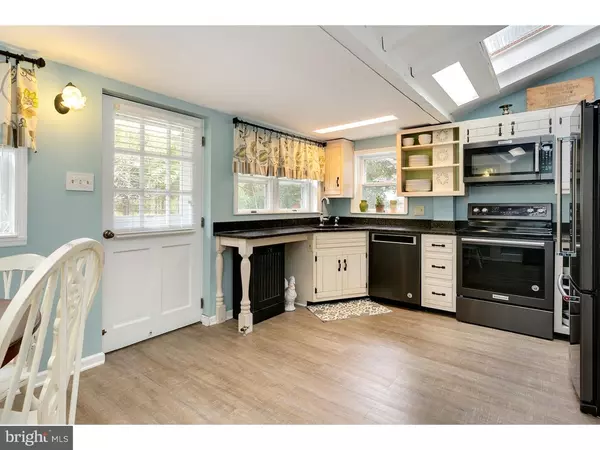For more information regarding the value of a property, please contact us for a free consultation.
252 RILEYVILLE RD Hopewell, NJ 08525
Want to know what your home might be worth? Contact us for a FREE valuation!

Our team is ready to help you sell your home for the highest possible price ASAP
Key Details
Sold Price $565,000
Property Type Single Family Home
Sub Type Detached
Listing Status Sold
Purchase Type For Sale
Square Footage 2,476 sqft
Price per Sqft $228
Subdivision Hopewell
MLS Listing ID NJHT100020
Sold Date 01/15/19
Style Colonial,Farmhouse/National Folk
Bedrooms 4
Full Baths 3
HOA Y/N N
Abv Grd Liv Area 2,476
Originating Board TREND
Year Built 1900
Annual Tax Amount $7,474
Tax Year 2018
Lot Size 2.000 Acres
Acres 18.36
Lot Dimensions 18.36
Property Description
Charming reminiscence melds with modern amenities to form in this wonderful colonial home!! Sourland Mountain region of East Amwell, Hopewell section. Farmland Assessed. This lovingly restored, circa 1813 Farmhouse, 2476 SF, is gracefully positioned on 18.36 acres. Original Post & Beam structure has been preserved. Home features many recent updates to include fresh paint inside & out, new appliances, granite, refinished hardwoods. Newly built 1200 sq ft pole-barn. This semi-wooded homestead is located just 2 miles from Hopewell's Main Street area. Award winning Hunterdon School District. Additional adjacent 10.88 acre approved building lot. Reference NJMLS & GSMLS. Newer well, septic, electrical system & furnace. Energy efficient. Low Taxes!! Too many possibilities & features to display. This one won't disappoint.
Location
State NJ
County Hunterdon
Area East Amwell Twp (21008)
Zoning MTN
Rooms
Other Rooms Living Room, Dining Room, Primary Bedroom, Bedroom 2, Bedroom 3, Kitchen, Family Room, Bedroom 1, Laundry, Other, Attic
Basement Full, Unfinished
Main Level Bedrooms 2
Interior
Interior Features Ceiling Fan(s), Exposed Beams, Stall Shower, Kitchen - Eat-In
Hot Water Electric
Heating Oil
Cooling Wall Unit
Fireplace N
Window Features Energy Efficient,Replacement
Heat Source Oil
Laundry Upper Floor
Exterior
Waterfront N
Water Access N
Roof Type Shingle
Accessibility None
Parking Type Driveway
Garage N
Building
Story 2
Sewer On Site Septic
Water Well
Architectural Style Colonial, Farmhouse/National Folk
Level or Stories 2
Additional Building Above Grade
New Construction N
Schools
School District Hunterdon Central Regiona Schools
Others
Senior Community No
Tax ID 08-00040 03-00016 01
Ownership Fee Simple
SqFt Source Estimated
Acceptable Financing Conventional
Listing Terms Conventional
Financing Conventional
Special Listing Condition Standard
Read Less

Bought with Victoria Holly • Weichert Realtors - Princeton
GET MORE INFORMATION




