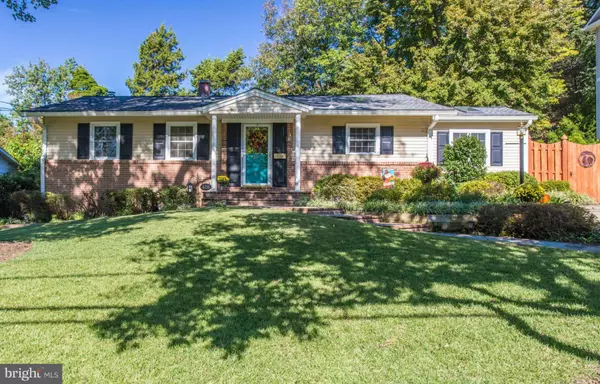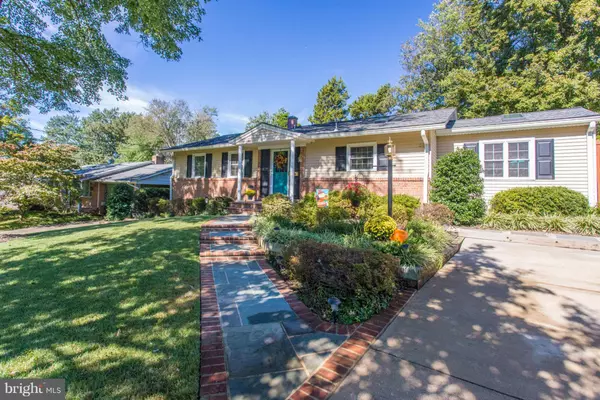For more information regarding the value of a property, please contact us for a free consultation.
8216 COTTAGE ST Vienna, VA 22180
Want to know what your home might be worth? Contact us for a FREE valuation!

Our team is ready to help you sell your home for the highest possible price ASAP
Key Details
Sold Price $710,000
Property Type Single Family Home
Sub Type Detached
Listing Status Sold
Purchase Type For Sale
Square Footage 2,235 sqft
Price per Sqft $317
Subdivision Dunn Loring Woods
MLS Listing ID VAFX102188
Sold Date 01/23/19
Style Ranch/Rambler
Bedrooms 4
Full Baths 3
HOA Y/N N
Abv Grd Liv Area 1,305
Originating Board BRIGHT
Year Built 1963
Annual Tax Amount $6,810
Tax Year 2018
Lot Size 10,500 Sqft
Acres 0.24
Property Description
WELCOME HOME! A REAL CHARMER & GREAT FIND IN VIENNA! Featuring 4 Bedrooms/3 baths meticulously maintained and beautifully updated! Everything's been done for you, all you have to do is move in and enjoy your walkable commute to the Dunn Loring Metro! This rare light-filled beauty boasts an open floor plan, gorgeous hardwoods & bonus dining room extension. Enjoy splendid outdoor living with a huge flat fully fenced-in backyard, gorgeous landscaping, expansive decking and lovely pond. Fully finished walk-out basement with full bath. Freshly painted from top to bottom & recently refinished hardwood floors + home maintenance all taken care of: New roof/HVAC/water heater & more. Walk to Metro, Mosaic District, Dunn Loring pool, top-rated schools, W&OD bike path, shopping! Move in, sit back & enjoy all that this commuter's delight has to offer!
Location
State VA
County Fairfax
Zoning 130
Rooms
Other Rooms Living Room, Dining Room, Primary Bedroom, Bedroom 2, Bedroom 3, Bedroom 4, Kitchen, Family Room, Foyer, Laundry, Storage Room, Bathroom 2, Bathroom 3, Primary Bathroom
Basement Full, Outside Entrance, Rear Entrance, Walkout Stairs
Main Level Bedrooms 3
Interior
Interior Features Carpet, Ceiling Fan(s), Entry Level Bedroom, Family Room Off Kitchen, Floor Plan - Open, Formal/Separate Dining Room, Kitchen - Island, Recessed Lighting, Skylight(s), Stall Shower, Upgraded Countertops, Window Treatments, Wood Floors, Wood Stove
Heating Forced Air
Cooling Central A/C
Flooring Hardwood, Carpet
Equipment Dishwasher, Disposal, Dryer, Exhaust Fan, Oven/Range - Gas, Washer, Water Heater
Furnishings No
Fireplace N
Appliance Dishwasher, Disposal, Dryer, Exhaust Fan, Oven/Range - Gas, Washer, Water Heater
Heat Source Natural Gas
Laundry Basement
Exterior
Fence Fully, Wood, Chain Link
Amenities Available None
Waterfront N
Water Access N
Accessibility None
Parking Type Driveway
Garage N
Building
Story 2
Sewer Public Sewer
Water Public
Architectural Style Ranch/Rambler
Level or Stories 2
Additional Building Above Grade, Below Grade
New Construction N
Schools
Elementary Schools Stenwood
Middle Schools Thoreau
High Schools Marshall
School District Fairfax County Public Schools
Others
HOA Fee Include None
Senior Community No
Tax ID 0491 09A 0009
Ownership Fee Simple
SqFt Source Assessor
Horse Property N
Special Listing Condition Standard
Read Less

Bought with Bradley W Wisley • Berkshire Hathaway HomeServices PenFed Realty
GET MORE INFORMATION




