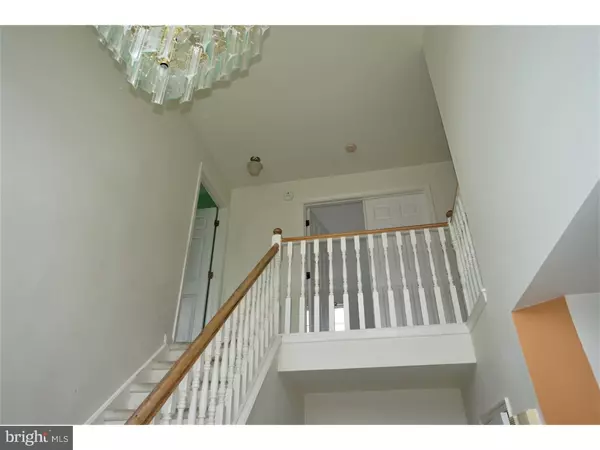For more information regarding the value of a property, please contact us for a free consultation.
21 VANCE AVE Sicklerville, NJ 08081
Want to know what your home might be worth? Contact us for a FREE valuation!

Our team is ready to help you sell your home for the highest possible price ASAP
Key Details
Sold Price $185,000
Property Type Single Family Home
Sub Type Detached
Listing Status Sold
Purchase Type For Sale
Square Footage 1,914 sqft
Price per Sqft $96
Subdivision Spring Valley
MLS Listing ID NJCD100234
Sold Date 12/20/18
Style Colonial
Bedrooms 3
Full Baths 2
HOA Y/N N
Abv Grd Liv Area 1,914
Originating Board TREND
Year Built 1993
Annual Tax Amount $8,808
Tax Year 2018
Lot Size 9,375 Sqft
Acres 0.22
Lot Dimensions 75X125
Property Description
Well maintained colonial in the desirable Spring Valley community. Walking in the front door you'll find cathedral ceilings, baseboard trim, and natural light pouring in through the palladium window. To the right is your open living room and formal dining room. The large kitchen boasts granite counter tops, a peninsula for barstool seating, and a breakfast area ? it has it all. Off the kitchen is a family room with glass sliders leading to your spacious Trex deck. Imagine entertaining with this open floor plan! Upstairs you'll find three spacious bedrooms ? including an impressive master than boasts a walk-in closet and cathedral ceilings. The en suite has double vanity sinks, a soaking tub, and a stall shower. Downstairs you have a partially finished basement with built-in's for your electronics. And don't forget about your 1 car garage that you can access within the house. Property is conveniently located near restaurants, shopping, parks, and major commuting routes. Don't delay, get in today! This property may qualify for Seller Financing (Vendee). Property was built prior to 1978 and lead based paint potentially exists.
Location
State NJ
County Camden
Area Gloucester Twp (20415)
Zoning RES
Rooms
Other Rooms Living Room, Dining Room, Primary Bedroom, Bedroom 2, Kitchen, Family Room, Bedroom 1
Basement Full
Interior
Interior Features Primary Bath(s), Ceiling Fan(s), Kitchen - Eat-In
Hot Water Natural Gas
Heating Gas
Cooling Central A/C
Fireplace N
Heat Source Natural Gas
Laundry Main Floor
Exterior
Exterior Feature Deck(s)
Garage Built In
Garage Spaces 4.0
Fence Other
Waterfront N
Water Access N
Accessibility None
Porch Deck(s)
Parking Type On Street, Driveway, Attached Garage
Attached Garage 1
Total Parking Spaces 4
Garage Y
Building
Lot Description Rear Yard
Story 2
Sewer Public Sewer
Water Public
Architectural Style Colonial
Level or Stories 2
Additional Building Above Grade
Structure Type Cathedral Ceilings,9'+ Ceilings,High
New Construction N
Schools
School District Black Horse Pike Regional Schools
Others
Senior Community No
Tax ID 15-16804-00017
Ownership Fee Simple
SqFt Source Assessor
Special Listing Condition REO (Real Estate Owned)
Read Less

Bought with Shavonna D Dupree • BHHS Fox & Roach-Marlton
GET MORE INFORMATION




