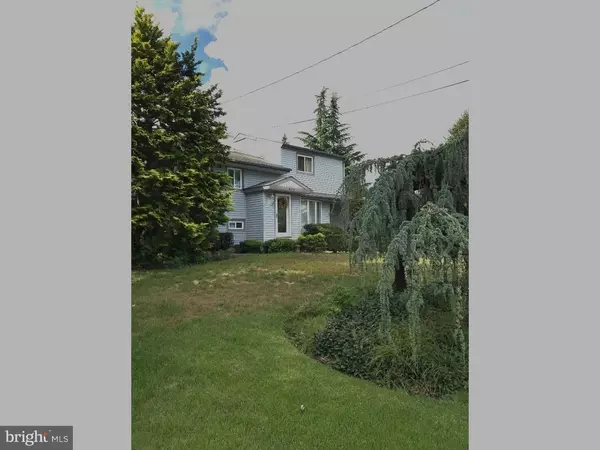For more information regarding the value of a property, please contact us for a free consultation.
576 HAMILTON RD Wenonah, NJ 08090
Want to know what your home might be worth? Contact us for a FREE valuation!

Our team is ready to help you sell your home for the highest possible price ASAP
Key Details
Sold Price $205,000
Property Type Single Family Home
Sub Type Detached
Listing Status Sold
Purchase Type For Sale
Square Footage 2,163 sqft
Price per Sqft $94
Subdivision Oak Valley
MLS Listing ID 1002250950
Sold Date 01/25/19
Style Contemporary
Bedrooms 4
Full Baths 1
Half Baths 1
HOA Y/N N
Abv Grd Liv Area 2,163
Originating Board TREND
Year Built 1960
Annual Tax Amount $5,801
Tax Year 2018
Lot Dimensions 110X90
Property Description
Yes, we are finally ready to begin appointments on this wonderful house on 10/27/2018! This lovely 4 BR 2200 square ft home sits on a professionally landscaped corner property in Oak Valley. Not your regular Oak Valley split level, this house will give you a 3rd story addition and a Gorgeous New Kitchen in addition to the back of the original house. Another Valley rarity: a Dining Room with room for a large table and chairs and a breakfront as well. 4 Bedrooms Total: 3 on one side and the Master Bedroom with Walk-In Closet is above the Living Room on the other side - great for privacy from the rest of the house. There's also a large Rec Room in the Basement, as well as a laundry room and 1/2 bath. This is an original owner home and has been updated throughout. Take a look- you'll be glad you did.
Location
State NJ
County Gloucester
Area Deptford Twp (20802)
Zoning RESID
Rooms
Other Rooms Living Room, Dining Room, Primary Bedroom, Bedroom 2, Bedroom 3, Kitchen, Family Room, Bedroom 1, Laundry
Basement Partial
Interior
Interior Features Kitchen - Eat-In
Hot Water Natural Gas
Heating Gas
Cooling Central A/C
Flooring Wood, Fully Carpeted
Equipment Dishwasher
Fireplace N
Appliance Dishwasher
Heat Source Natural Gas
Laundry Main Floor, Shared
Exterior
Waterfront N
Water Access N
Roof Type Shingle
Accessibility None
Parking Type None
Garage N
Building
Lot Description Corner
Story 3+
Foundation Concrete Perimeter
Sewer Public Sewer
Water Public
Architectural Style Contemporary
Level or Stories 3+
Additional Building Above Grade
Structure Type High
New Construction N
Schools
Elementary Schools Pine Acres Early Childhd
Middle Schools Monongahela
High Schools Deptford Township
School District Deptford Township Public Schools
Others
Senior Community No
Tax ID 02-00587-00001
Ownership Fee Simple
SqFt Source Assessor
Acceptable Financing VA
Listing Terms VA
Financing VA
Special Listing Condition Standard
Read Less

Bought with Brenda Smith • Century 21 Alliance - Mantua
GET MORE INFORMATION




