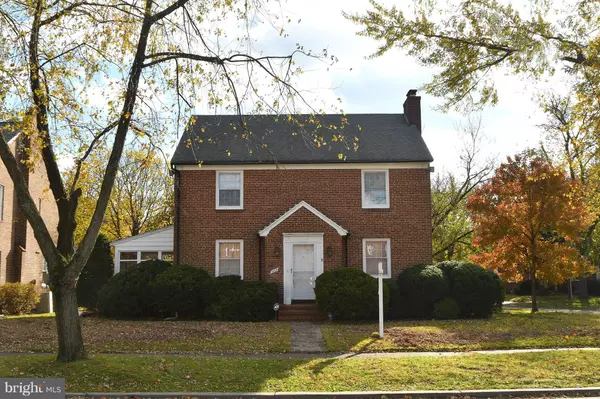For more information regarding the value of a property, please contact us for a free consultation.
7009 MORNINGTON RD Dundalk, MD 21222
Want to know what your home might be worth? Contact us for a FREE valuation!

Our team is ready to help you sell your home for the highest possible price ASAP
Key Details
Sold Price $227,000
Property Type Single Family Home
Sub Type Detached
Listing Status Sold
Purchase Type For Sale
Square Footage 1,755 sqft
Price per Sqft $129
Subdivision Dundalk Highlands
MLS Listing ID MDBC144176
Sold Date 02/12/19
Style Colonial
Bedrooms 3
Full Baths 1
Half Baths 1
HOA Y/N N
Abv Grd Liv Area 1,755
Originating Board BRIGHT
Year Built 1950
Annual Tax Amount $2,847
Tax Year 2018
Lot Size 7,502 Sqft
Acres 0.17
Property Description
START PACKING!! They just do not build homes like this any longer and especially for this price! The value in the piece of land, finished square footage and full brick surrounding would put you in the price range of the mid to high 300's. This is a "MUST SEE" (1) owner home offered up for sale for the first time. The exterior offers a large corner lot with room to add potential surface parking or a future garage. The interior currently offers 3 bedrooms and 1.5 baths. Just off the dining room there is a 13' x 9' fully screened porch upon a flagstone patio. Updates on the sophisticated & vintage style home include a newer roof, electric service panel and a brand new french drain system and sump pump. Again this is a "MUST SEE" home and very easy to move right into before the new year. It's your choice to update or live in the home the way it shows as Classic Baltimore Landmark Charm. You can again build out the full size basement and attic spaces for even more usable square footage.
Location
State MD
County Baltimore
Zoning RESIDENTIAL
Rooms
Other Rooms Living Room, Dining Room, Primary Bedroom, Bedroom 2, Kitchen, Den, Basement, Bathroom 3, Attic
Basement Connecting Stairway, Daylight, Full, Drainage System, Rough Bath Plumb, Space For Rooms, Sump Pump, Unfinished, Water Proofing System, Windows
Interior
Interior Features Built-Ins, Floor Plan - Traditional, Kitchen - Eat-In, Kitchen - Table Space, Walk-in Closet(s), Wood Floors, Other
Hot Water Electric
Heating Forced Air
Cooling Central A/C
Flooring Hardwood
Fireplaces Number 1
Fireplaces Type Mantel(s), Screen
Equipment Dishwasher, Dryer - Electric, Oven/Range - Electric, Washer, Water Heater
Fireplace Y
Window Features Wood Frame,Storm
Appliance Dishwasher, Dryer - Electric, Oven/Range - Electric, Washer, Water Heater
Heat Source Oil
Laundry Lower Floor
Exterior
Exterior Feature Patio(s), Screened, Porch(es)
Utilities Available Cable TV, Phone
Waterfront N
Water Access N
Roof Type Architectural Shingle
Accessibility None
Porch Patio(s), Screened, Porch(es)
Parking Type On Street
Garage N
Building
Story 3+
Sewer Public Sewer
Water Public
Architectural Style Colonial
Level or Stories 3+
Additional Building Above Grade, Below Grade
Structure Type Dry Wall,Plaster Walls
New Construction N
Schools
School District Baltimore County Public Schools
Others
Senior Community No
Tax ID 04121207059720
Ownership Fee Simple
SqFt Source Assessor
Acceptable Financing Cash, Conventional, FHA, VA
Listing Terms Cash, Conventional, FHA, VA
Financing Cash,Conventional,FHA,VA
Special Listing Condition Standard
Read Less

Bought with Linda S Thackston • Long & Foster Real Estate, Inc.
GET MORE INFORMATION




