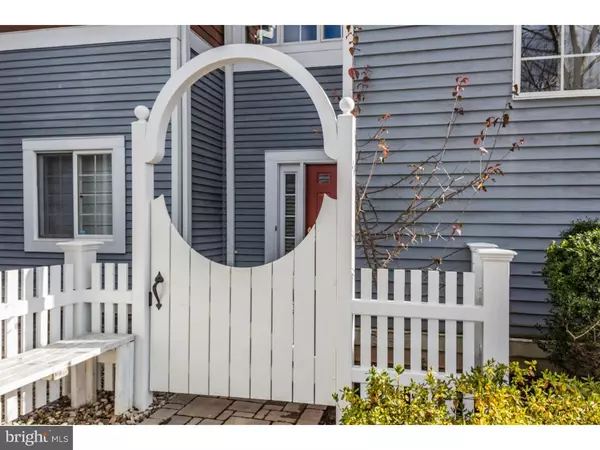For more information regarding the value of a property, please contact us for a free consultation.
21 RAILROAD PL Pennington, NJ 08534
Want to know what your home might be worth? Contact us for a FREE valuation!

Our team is ready to help you sell your home for the highest possible price ASAP
Key Details
Sold Price $313,450
Property Type Townhouse
Sub Type Interior Row/Townhouse
Listing Status Sold
Purchase Type For Sale
Subdivision None Available
MLS Listing ID NJME187148
Sold Date 02/12/19
Style Traditional
Bedrooms 2
Full Baths 2
Half Baths 1
HOA Fees $400/mo
HOA Y/N Y
Originating Board TREND
Year Built 1988
Annual Tax Amount $9,036
Tax Year 2018
Lot Dimensions .00
Property Description
Wow! This stunning townhouse at the Station at Pennington is filled with upgrades and boasts probably the best location in the entire community. Thanks to the owner's talented eye, this home feels like it belongs in a design catalog! Enter through a new courtyard gate to find a modern floor plan with wood floors and new plush carpet. A wood-burning fireplace cozies the living room, which sits alongside a study with a wall of built-ins and a spacious formal dining room, with a clever window seat that hides storage. Sliders open to an extended patio, with a raised cedar garden bed and private views, an ideal spot for outdoor living. The kitchen features granite counters, stainless steel appliances, and attractive cabinetry. A pantry and powder room are situated nearby. Interior access to the 2-car garage allows for easy grocery transport. The main bedroom is reached at the top of windowed stairs and includes customized walk-in closets and a private bath. A full bath, big storage closet, and second-floor laundry are in the hall next to the second bedroom.
Location
State NJ
County Mercer
Area Pennington Boro (21108)
Zoning R-A
Direction West
Rooms
Other Rooms Living Room, Dining Room, Primary Bedroom, Kitchen, Bedroom 1, Laundry, Other, Attic
Interior
Interior Features Primary Bath(s), Stall Shower, Kitchen - Eat-In, Pantry, Built-Ins
Hot Water Natural Gas
Heating Forced Air, Programmable Thermostat
Cooling Central A/C
Flooring Wood, Fully Carpeted, Tile/Brick
Fireplaces Number 1
Equipment Cooktop, Built-In Range, Oven - Self Cleaning, Dishwasher, Refrigerator, Built-In Microwave
Fireplace Y
Appliance Cooktop, Built-In Range, Oven - Self Cleaning, Dishwasher, Refrigerator, Built-In Microwave
Heat Source Natural Gas
Laundry Upper Floor
Exterior
Exterior Feature Patio(s)
Garage Inside Access, Garage Door Opener, Additional Storage Area, Garage - Side Entry
Garage Spaces 4.0
Amenities Available Common Grounds
Waterfront N
Water Access N
Roof Type Pitched
Accessibility None
Porch Patio(s)
Parking Type Other, Attached Garage
Attached Garage 2
Total Parking Spaces 4
Garage Y
Building
Story 2
Sewer Public Sewer
Water Public
Architectural Style Traditional
Level or Stories 2
Additional Building Above Grade
New Construction N
Schools
Elementary Schools Toll Gate Grammar School
Middle Schools Timberlane
High Schools Central
School District Hopewell Valley Regional Schools
Others
HOA Fee Include Common Area Maintenance,Ext Bldg Maint,Lawn Maintenance,Snow Removal,Management
Senior Community No
Tax ID 08-00103 02-00004
Ownership Condominium
Acceptable Financing Conventional
Listing Terms Conventional
Financing Conventional
Special Listing Condition Standard
Read Less

Bought with Sheila M Graham • Callaway Henderson Sotheby's Int'l-Pennington
GET MORE INFORMATION




