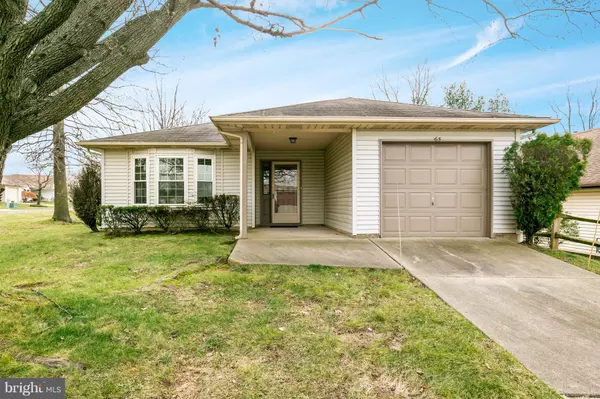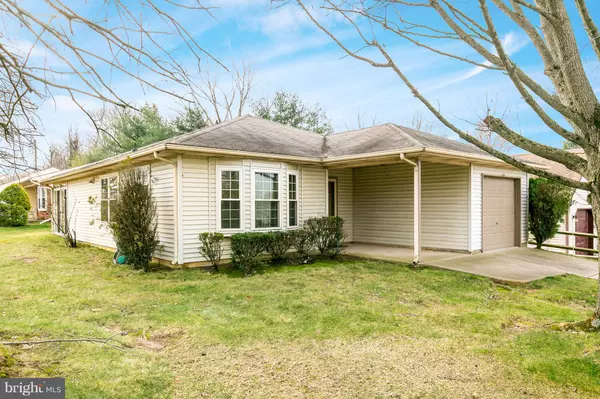For more information regarding the value of a property, please contact us for a free consultation.
65 LAKE VIEW TER Columbus, NJ 08022
Want to know what your home might be worth? Contact us for a FREE valuation!

Our team is ready to help you sell your home for the highest possible price ASAP
Key Details
Sold Price $165,000
Property Type Single Family Home
Sub Type Detached
Listing Status Sold
Purchase Type For Sale
Square Footage 1,192 sqft
Price per Sqft $138
Subdivision Homestead
MLS Listing ID NJBL244822
Sold Date 02/26/19
Style Ranch/Rambler
Bedrooms 2
Full Baths 2
HOA Fees $217/mo
HOA Y/N Y
Abv Grd Liv Area 1,192
Originating Board BRIGHT
Year Built 1988
Annual Tax Amount $3,982
Tax Year 2018
Lot Size 6,414 Sqft
Acres 0.15
Property Description
Welcome to Homestead, an active adult community. This Andover Model sits on a large corner lot. Foyer entrance leads to a sunny eat in kitchen featuring built in dishwasher, electric stove, plenty of counter space & cabinets. Large open dining room/living room combo space leading to the sun drenched Sunroom. Main bedroom also leads to sunroom as well, large WALK IN closet. Master bath was upgraded hand bars. This property sits on corner lot offer a quiet outdoor space. Mature landscaping, 1 car attached garage. This is a gated community with a guard house, Lively Community Center with tennis, heated pool, exercise, pool tables SLots of activities for everyone. Located close to major highways This home is an estate and being sold in "as is"condition.
Location
State NJ
County Burlington
Area Mansfield Twp (20318)
Zoning R-5
Rooms
Other Rooms Living Room, Dining Room, Primary Bedroom, Kitchen, Bedroom 1, Sun/Florida Room
Main Level Bedrooms 2
Interior
Interior Features Carpet, Combination Dining/Living, Entry Level Bedroom, Kitchen - Eat-In, Kitchen - Table Space, Primary Bath(s), Sprinkler System, Walk-in Closet(s)
Heating Forced Air
Cooling Central A/C
Equipment Dishwasher, Oven/Range - Electric
Furnishings Partially
Fireplace N
Window Features Bay/Bow
Appliance Dishwasher, Oven/Range - Electric
Heat Source Electric
Laundry Main Floor
Exterior
Exterior Feature Enclosed, Patio(s)
Garage Garage - Front Entry, Inside Access
Garage Spaces 3.0
Waterfront N
Water Access N
Accessibility Grab Bars Mod, Level Entry - Main
Porch Enclosed, Patio(s)
Parking Type Attached Garage, Driveway
Attached Garage 1
Total Parking Spaces 3
Garage Y
Building
Lot Description Corner
Story 1
Foundation Slab
Sewer Public Sewer
Water Public
Architectural Style Ranch/Rambler
Level or Stories 1
Additional Building Above Grade, Below Grade
New Construction N
Schools
School District Northern Burlington Count Schools
Others
HOA Fee Include Lawn Maintenance,Snow Removal,Pool(s),Recreation Facility,Security Gate,Trash,Management
Senior Community Yes
Age Restriction 55
Tax ID 18-00042 11-00035
Ownership Fee Simple
SqFt Source Estimated
Security Features Security Gate,Security System,Smoke Detector
Acceptable Financing Cash, Conventional, FHA, VA
Horse Property N
Listing Terms Cash, Conventional, FHA, VA
Financing Cash,Conventional,FHA,VA
Special Listing Condition Standard, Notice Of Default
Read Less

Bought with Paul Hummel Jr. • Action USA Jay Robert Realtors
GET MORE INFORMATION




