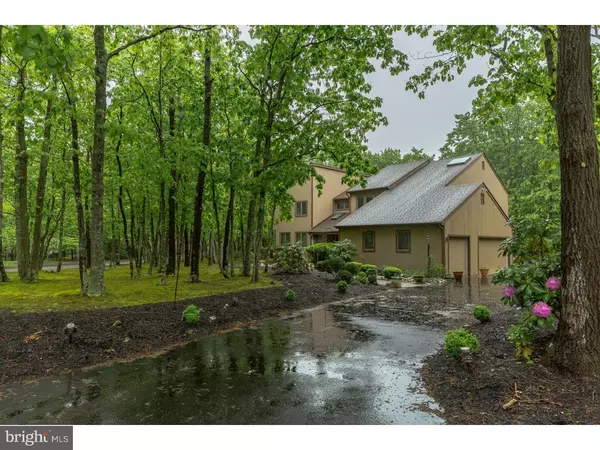For more information regarding the value of a property, please contact us for a free consultation.
1 ARNCLIFFE RISE Medford, NJ 08055
Want to know what your home might be worth? Contact us for a FREE valuation!

Our team is ready to help you sell your home for the highest possible price ASAP
Key Details
Sold Price $430,000
Property Type Single Family Home
Sub Type Detached
Listing Status Sold
Purchase Type For Sale
Square Footage 3,809 sqft
Price per Sqft $112
Subdivision Highbridge
MLS Listing ID NJBL221930
Sold Date 03/01/19
Style Contemporary
Bedrooms 5
Full Baths 4
Half Baths 1
HOA Y/N N
Abv Grd Liv Area 3,809
Originating Board TREND
Year Built 1992
Annual Tax Amount $13,737
Tax Year 2017
Lot Size 1.279 Acres
Acres 1.28
Lot Dimensions IRREG
Property Description
WOW is all we can say! This 5 bedroom 4.5 bath home in Highbridge is now on the market! With loads of space & a fabulous floor plan you do not want to miss out on this home! There are hardwood floors throughout the entire home except for the carpet in the living room & ceramic tile in the sun room. The foyer has a 2-story entry & is adjacent to both the living room & dining room. In the kitchen there are granite counters, stunning cabinetry, tile backsplash, built-in SS wall oven & microwave, SS dishwasher, 2 pantries, recessed lighting, a huge island with a flat cooktop & plenty of seating for guests. In the family room there is Cherry wood flooring, a floor to ceiling stone wood burning fireplace, bar, lighted ceiling fan, recessed lighting & Andersen doors leading to the backyard deck. There is a huge sunroom with vaulted ceiling, lighter ceiling fan, skylights & an Andersen slider leading to the backyard deck. On this level there is also a mudroom (with laundry hook-ups) & a spacious study with a door leading out to the backyard paver patio. Upstairs the master bedroom has a vaulted ceiling, lighted ceiling fan & 2 closets (1 is a walk-in with ceiling fan & closet system). The master bath currently has the washer & dryer which could be moved back downstairs. There is also a soaking tub, pedestal sink & private bathroom. The bedroom across the hall from the master has its own bath that currently also opens up to the master bath. Creating a princess suite would be ideal! There are 3 other nicely sized bedrooms on this level & a hall bath as well. The roof was replaced in 2017, there is a 2 zone HVAC with AC replaced in 2013 & heater in 2015 & the hot water is 2 years old. Add the fully finished basement with full bath & the 3-car garage & you will absolutely LOVE WHERE YOU LIVE?
Location
State NJ
County Burlington
Area Medford Twp (20320)
Zoning RGD
Rooms
Other Rooms Living Room, Dining Room, Primary Bedroom, Bedroom 2, Bedroom 3, Kitchen, Family Room, Bedroom 1, Laundry, Other, Attic
Basement Full, Fully Finished
Interior
Interior Features Primary Bath(s), Kitchen - Island, Butlers Pantry, Skylight(s), Ceiling Fan(s), Sprinkler System, Wet/Dry Bar, Stall Shower, Kitchen - Eat-In
Hot Water Natural Gas
Heating Forced Air
Cooling Central A/C
Flooring Wood, Fully Carpeted, Tile/Brick
Fireplaces Number 1
Fireplaces Type Brick
Equipment Cooktop, Oven - Wall, Dishwasher, Built-In Microwave
Fireplace Y
Window Features Bay/Bow
Appliance Cooktop, Oven - Wall, Dishwasher, Built-In Microwave
Heat Source Natural Gas
Laundry Main Floor, Upper Floor
Exterior
Exterior Feature Deck(s), Patio(s), Porch(es)
Garage Garage Door Opener, Oversized
Garage Spaces 3.0
Utilities Available Cable TV
Waterfront N
Water Access N
Roof Type Shingle
Accessibility None
Porch Deck(s), Patio(s), Porch(es)
Parking Type Driveway, Attached Garage, Other
Attached Garage 3
Total Parking Spaces 3
Garage Y
Building
Lot Description Corner, Trees/Wooded
Story 2
Foundation Concrete Perimeter
Sewer On Site Septic
Water Public
Architectural Style Contemporary
Level or Stories 2
Additional Building Above Grade
Structure Type Cathedral Ceilings,9'+ Ceilings
New Construction N
Schools
Middle Schools Medford Township Memorial
High Schools Shawnee H.S.
School District Medford Township Public Schools
Others
Senior Community No
Tax ID 20-06501 04-00028
Ownership Fee Simple
SqFt Source Estimated
Security Features Security System
Special Listing Condition Standard
Read Less

Bought with Deanna M Button • BHHS Fox & Roach-Moorestown
GET MORE INFORMATION




