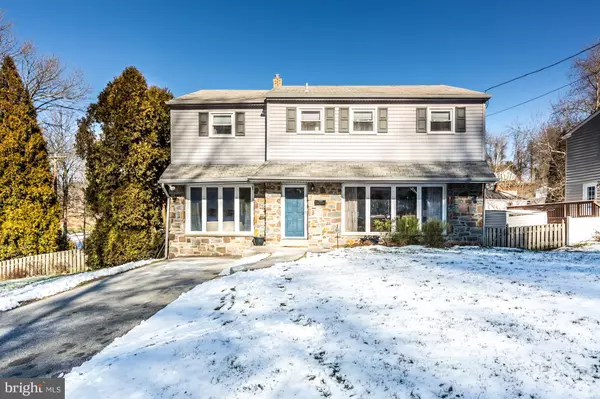For more information regarding the value of a property, please contact us for a free consultation.
405 ELLIS RD Havertown, PA 19083
Want to know what your home might be worth? Contact us for a FREE valuation!

Our team is ready to help you sell your home for the highest possible price ASAP
Key Details
Sold Price $390,000
Property Type Single Family Home
Sub Type Detached
Listing Status Sold
Purchase Type For Sale
Square Footage 2,332 sqft
Price per Sqft $167
Subdivision Paddock Farms
MLS Listing ID PADE322690
Sold Date 03/01/19
Style Colonial
Bedrooms 4
Full Baths 2
Half Baths 1
HOA Y/N N
Abv Grd Liv Area 2,332
Originating Board BRIGHT
Year Built 1966
Annual Tax Amount $9,159
Tax Year 2018
Lot Size 10,498 Sqft
Acres 0.24
Property Description
*****OPEN HOUSE CANCELLED****This is the one you've been waiting for! Super SPACIOUS colonial with FOUR large bedrooms, three bathrooms and tons of closet space! You'll find plenty of room to spread out on the main level of this home which features a living room PLUS bonus space that could be a playroom, family room or office. The sunny kitchen has updated stainless steel appliances and ample cabinet space as well as sliders to a huge deck. Behind the kitchen is a fantastic nook that's ideal for a pantry but also large enough to be used as an office or breakfast room. Love to entertain? You'll appreciate the generous dining room and oversized deck as well as the easy, open flow of this home that makes it great for parties. There is also a powder room on this level. Upstairs, all four bedrooms are roomy with ample closet space. The master features a full bath en suite and there is another full bath in the hall. An oversized hall closet and linen closet compliment the 2nd floor. There is additional storage space in the attic that spans the length of the house. Rich, hardwood floors throughout most of this home add warmth and beauty and large windows make it cheery and bright. What's more, a full, walkout basement equipped with a sump pump and French drain offers excellent space for storage and/or is ready to finish for additional space, This home's large, fenced yard includes mature gardens with beautiful perennials and privacy trees. Best of all, this home is conveniently located in popular Paddock Farms near major routes, shopping, restaurants and the YMCA. A one year 2-10 home warranty is included for your peace of mind. Tour this house before it's gone!
Location
State PA
County Delaware
Area Haverford Twp (10422)
Zoning R-10 SINGLE FAMILY
Rooms
Other Rooms Family Room
Basement Full
Main Level Bedrooms 4
Interior
Interior Features Attic, Ceiling Fan(s), Dining Area, Family Room Off Kitchen, Formal/Separate Dining Room, Primary Bath(s), Pantry, Recessed Lighting, Stall Shower, Wood Floors
Hot Water Natural Gas
Heating Central
Cooling Central A/C
Flooring Hardwood, Ceramic Tile, Carpet
Equipment Built-In Range, Dishwasher, Disposal, Dryer, Refrigerator, Washer
Fireplace N
Appliance Built-In Range, Dishwasher, Disposal, Dryer, Refrigerator, Washer
Heat Source Natural Gas
Laundry Basement
Exterior
Fence Wood
Water Access N
View Golf Course
Accessibility None
Garage N
Building
Story 2
Sewer Public Sewer
Water Public
Architectural Style Colonial
Level or Stories 2
Additional Building Above Grade, Below Grade
New Construction N
Schools
Elementary Schools Coopertown
Middle Schools Haverford
High Schools Haverford Senior
School District Haverford Township
Others
Senior Community No
Tax ID 22-04-00348-01
Ownership Fee Simple
SqFt Source Assessor
Special Listing Condition Standard
Read Less

Bought with Jolene E Cingiser • Keller Williams Realty Devon-Wayne
GET MORE INFORMATION




