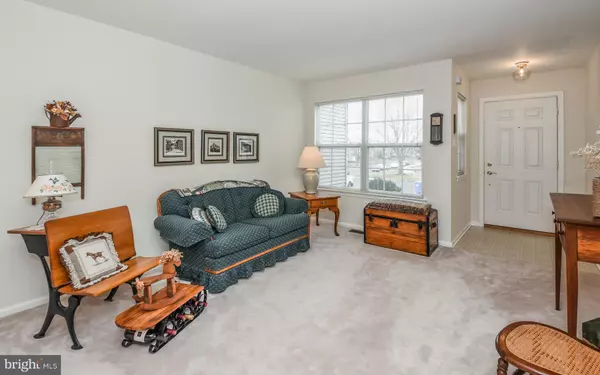For more information regarding the value of a property, please contact us for a free consultation.
518 COACHWOOD CT Newtown, PA 18940
Want to know what your home might be worth? Contact us for a FREE valuation!

Our team is ready to help you sell your home for the highest possible price ASAP
Key Details
Sold Price $370,000
Property Type Townhouse
Sub Type Interior Row/Townhouse
Listing Status Sold
Purchase Type For Sale
Square Footage 1,933 sqft
Price per Sqft $191
Subdivision Newtown Grant
MLS Listing ID PABU307230
Sold Date 03/01/19
Style Colonial
Bedrooms 3
Full Baths 2
Half Baths 1
HOA Fees $37/qua
HOA Y/N Y
Abv Grd Liv Area 1,933
Originating Board BRIGHT
Year Built 1997
Annual Tax Amount $5,089
Tax Year 2018
Lot Size 4,226 Sqft
Acres 0.1
Property Description
Location-Location-Location! Move right in to this 3 bedroom, 2.5 bath townhome with full basement and garage in the Raven's View II section of Newtown Grant! This immaculately maintained, pristine unit is part of the last section of townhomes completed within Newtown Grant. Located on a quiet cul-de-sac, with rarely offered, additional parking available, it's a short walk to the swimming pool, clubhouse, tennis and basketball courts. A covered front entry welcomes you inside where you will notice today's much desired open floor plan. The living room, dining room, family room, and eat-in kitchen flow seamlessly into terrific community space for all! Enjoy a cozy fire during winter months in the family room with the wood-burning fireplace, accented by a marble surround and natural oak mantle. Sliders in the kitchen, with Pella in-window blinds, open to a well-groomed backyard with mature trees. The upper level boasts 3 bedrooms, 2 full baths and the convenience of a spacious 2nd floor laundry room. A large walk-in closet compliments the master bedroom which also features a vaulted ceiling and master bath offers expanded stall shower, double sinks and desirable, spacious linen closet. Hall bath includes bathtub with shower and additional linen closet. A complete full basement provides a clean palate for your finishes, a space for the recreation and additional storage! The one-car garage interior is paneled with vinyl to protect drywall. Driveway has been regularly maintained and was seal-coated in October 2018. Newtown Grant Association fee includes pool, clubhouse activities, tennis, basketball, volleyball, playground, ping pong/pool table and biking lanes. HVAC 2014-Roof 2013. Great location, close to I-95, restaurants & shopping. Close to Historic Newtown Borough, New Hope and Peddlers Village. Council Rock schools! Do not hesitate to preview this home today and make it your own!
Location
State PA
County Bucks
Area Newtown Twp (10129)
Zoning R2
Rooms
Other Rooms Living Room, Dining Room, Primary Bedroom, Bedroom 2, Bedroom 3, Kitchen, Family Room
Basement Full, Unfinished
Interior
Hot Water Natural Gas
Heating Forced Air
Cooling Central A/C
Flooring Carpet
Fireplaces Number 1
Furnishings No
Fireplace Y
Heat Source Natural Gas
Laundry Upper Floor
Exterior
Garage Garage - Front Entry
Garage Spaces 1.0
Amenities Available Pool - Outdoor, Basketball Courts, Tennis Courts, Club House
Water Access N
Accessibility None
Attached Garage 1
Total Parking Spaces 1
Garage Y
Building
Story 2
Sewer Public Sewer
Water Public
Architectural Style Colonial
Level or Stories 2
Additional Building Above Grade, Below Grade
New Construction N
Schools
Elementary Schools Newtown El
Middle Schools Newtown Jr
High Schools Council Rock North
School District Council Rock
Others
HOA Fee Include Common Area Maintenance,Pool(s)
Senior Community No
Tax ID 29-043-548
Ownership Fee Simple
SqFt Source Assessor
Horse Property N
Special Listing Condition Standard
Read Less

Bought with Marianne B Peterson • Coldwell Banker Hearthside
GET MORE INFORMATION




