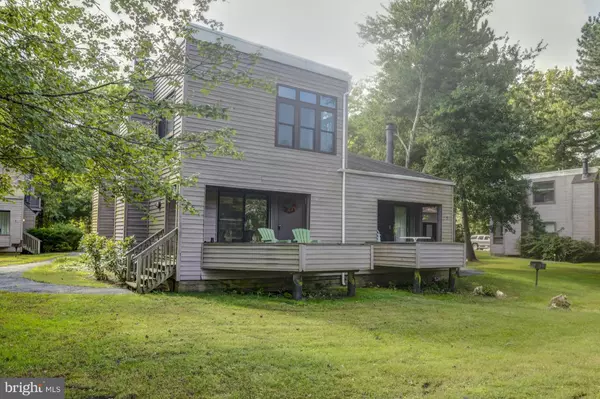For more information regarding the value of a property, please contact us for a free consultation.
438 OCEAN PKWY #AF/6 Ocean Pines, MD 21811
Want to know what your home might be worth? Contact us for a FREE valuation!

Our team is ready to help you sell your home for the highest possible price ASAP
Key Details
Sold Price $162,000
Property Type Condo
Sub Type Condo/Co-op
Listing Status Sold
Purchase Type For Sale
Square Footage 1,418 sqft
Price per Sqft $114
Subdivision None Available
MLS Listing ID 1009172284
Sold Date 03/08/19
Style Contemporary
Bedrooms 3
Full Baths 2
Condo Fees $285/mo
HOA Fees $79/ann
HOA Y/N Y
Abv Grd Liv Area 1,418
Originating Board BRIGHT
Year Built 1973
Annual Tax Amount $1,384
Tax Year 2019
Property Description
Renovated desirable Preswick model in the Borderlinks is ready for your immediate enjoyment AND A NEW PRICE. Updated and practically new everything in this 3 bedrooms, 2 bath plus Family room on the 9th green of the Ocean Pines Golf Course. Enjoy the views of golfers and the Clubhouse from either your lower deck or upper enclosed room off the living room. All new kitchen including cabinetry , appliances and floor. New carpet and laminate floors thru out the 1,418+ square foot unit. Painted and ready for you own decorating touches. New ceiling fans. Newer hot water Heater and Stack washer and dryer. Nice storage under the stairs or large hall closet on first floor. Family room/den on 1st level with wet-bar and large closet. Seller financing for qualified buyer with credit approval and down payment. Seller is licensed Associate Broker in Maryland.
Location
State MD
County Worcester
Area Worcester Ocean Pines
Zoning R-3
Rooms
Other Rooms Living Room, Dining Room, Primary Bedroom, Kitchen, Family Room
Main Level Bedrooms 2
Interior
Interior Features Carpet, Ceiling Fan(s), Dining Area, Entry Level Bedroom, Floor Plan - Open, Primary Bath(s), Stall Shower, Window Treatments
Hot Water Electric
Heating Heat Pump(s)
Cooling Ceiling Fan(s), Central A/C, Heat Pump(s)
Flooring Carpet, Laminated
Equipment Built-In Microwave, Built-In Range, Dishwasher, Disposal, Refrigerator, Stainless Steel Appliances, Stove, Washer/Dryer Stacked, Water Heater, Water Heater - High-Efficiency
Furnishings No
Window Features Double Pane,Insulated,Screens
Appliance Built-In Microwave, Built-In Range, Dishwasher, Disposal, Refrigerator, Stainless Steel Appliances, Stove, Washer/Dryer Stacked, Water Heater, Water Heater - High-Efficiency
Heat Source Electric
Laundry Lower Floor
Exterior
Exterior Feature Deck(s)
Garage Spaces 2.0
Parking On Site 1
Waterfront N
Water Access N
Roof Type Built-Up,Flat
Accessibility None
Porch Deck(s)
Parking Type Off Street
Total Parking Spaces 2
Garage N
Building
Story 2
Foundation Pilings
Sewer Public Sewer
Water Public
Architectural Style Contemporary
Level or Stories 2
Additional Building Above Grade, Below Grade
Structure Type Dry Wall,Cathedral Ceilings
New Construction N
Schools
Elementary Schools Showell
Middle Schools Berlin
High Schools Stephen Decatur
School District Worcester County Public Schools
Others
HOA Fee Include Common Area Maintenance,Insurance,Lawn Maintenance,Trash
Senior Community No
Tax ID 03-052532
Ownership Fee Simple
SqFt Source Estimated
Security Features Smoke Detector
Acceptable Financing Cash, Conventional, Seller Financing
Listing Terms Cash, Conventional, Seller Financing
Financing Cash,Conventional,Seller Financing
Special Listing Condition Standard
Read Less

Bought with John T Houk • Berkshire Hathaway HomeServices PenFed Realty - OP
GET MORE INFORMATION




