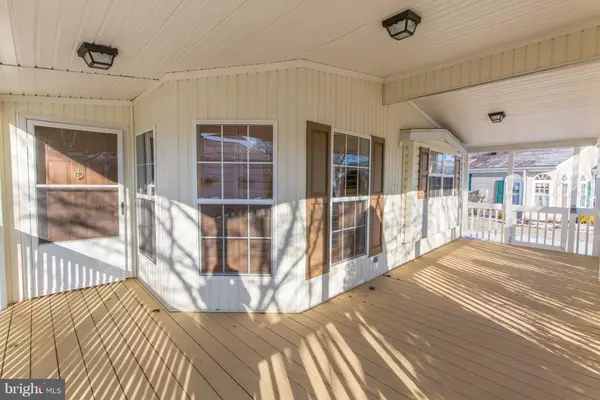For more information regarding the value of a property, please contact us for a free consultation.
297 BLACKBERRY CIR New Hope, PA 18938
Want to know what your home might be worth? Contact us for a FREE valuation!

Our team is ready to help you sell your home for the highest possible price ASAP
Key Details
Sold Price $225,000
Property Type Manufactured Home
Sub Type Manufactured
Listing Status Sold
Purchase Type For Sale
Square Footage 1,342 sqft
Price per Sqft $167
Subdivision Buckingham Springs
MLS Listing ID PABU376466
Sold Date 03/13/19
Style Ranch/Rambler
Bedrooms 2
Full Baths 2
HOA Fees $532/mo
HOA Y/N Y
Abv Grd Liv Area 1,342
Originating Board BRIGHT
Land Lease Frequency Unknown
Year Built 1996
Annual Tax Amount $2,276
Tax Year 2018
Property Description
Welcome to this beautifully appointed Bryn Athen model situated on one of the prettiest lots and locations in popular Buckingham Springs active adult community. A huge 26 foot welcoming covered front porch greats you and is a perfect spot to relax with your morning coffee and chat with your neighbors. You will also notice as you enter the driveway an over sized one car attached garage,which also provides driveway parking for up to three cars. This home has just been freshly painted from top to bottom with a neutral color palate. Also just installed is brand new carpeting throughout and new wood look laminate in the kitchen and breakfast area. Step inside to the open floor concept living and dining room with vaulted ceilings, lovely crown moldings and plantation shutters. The spacious kitchen provides lots of solid oak cabinets and tons of counter space and a bright sunny morning room eating area also complimented with plantation shutters. The main bedroom features a private bathroom with walk in stall shower and double vanity, and a spacious walk in closet. The second bedroom has a large closet and a newly installed double door which leads to a small wooden porch. The first floor laundry offers plenty of room for all your needs and leads out to the garage. The home is situated on a lovely lot overlooking trees offering a lovely view and privacy. The heater and Air conditioning unit were replaced a few years ago.
Location
State PA
County Bucks
Area Buckingham Twp (10106)
Zoning RESIDENTIAL
Rooms
Other Rooms Living Room, Dining Room, Bedroom 2, Kitchen, Bedroom 1, Laundry
Main Level Bedrooms 2
Interior
Interior Features Breakfast Area, Carpet, Ceiling Fan(s), Crown Moldings, Floor Plan - Open, Kitchen - Eat-In, Primary Bath(s), Skylight(s), Stall Shower, Walk-in Closet(s), Window Treatments
Heating Forced Air
Cooling Central A/C
Equipment Dishwasher, Dryer - Electric, Oven/Range - Electric, Refrigerator, Washer, Water Heater
Fireplace N
Appliance Dishwasher, Dryer - Electric, Oven/Range - Electric, Refrigerator, Washer, Water Heater
Heat Source Electric
Laundry Main Floor
Exterior
Garage Garage - Front Entry, Garage Door Opener, Inside Access, Oversized
Garage Spaces 3.0
Amenities Available Club House, Community Center, Pool - Outdoor
Waterfront N
Water Access N
View Trees/Woods
Roof Type Asphalt
Accessibility Level Entry - Main
Parking Type Attached Garage
Attached Garage 1
Total Parking Spaces 3
Garage Y
Building
Story 1
Sewer Public Sewer, Community Septic Tank, Private Septic Tank
Water Public, Private/Community Water
Architectural Style Ranch/Rambler
Level or Stories 1
Additional Building Above Grade, Below Grade
New Construction N
Schools
School District Central Bucks
Others
HOA Fee Include Common Area Maintenance,Pool(s),Road Maintenance,Snow Removal,Trash
Senior Community Yes
Age Restriction 55
Tax ID 06-018-083 0507
Ownership Land Lease
SqFt Source Assessor
Acceptable Financing Cash
Listing Terms Cash
Financing Cash
Special Listing Condition Standard
Read Less

Bought with Peter Macdonald • BHHS Fox & Roach -Yardley/Newtown
GET MORE INFORMATION




