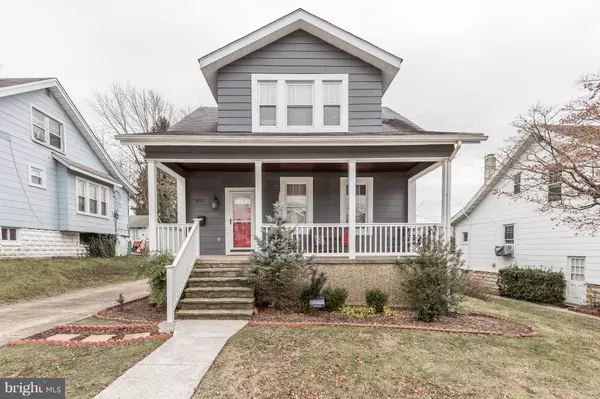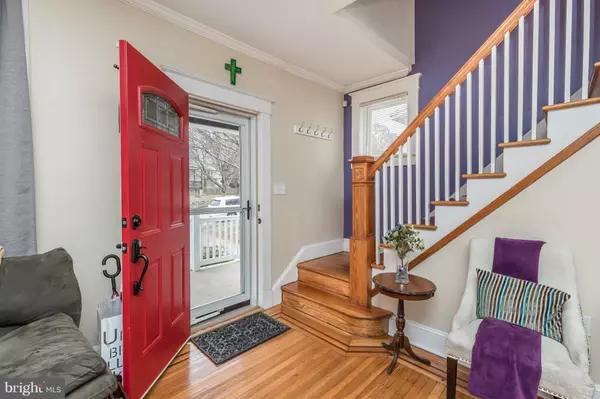For more information regarding the value of a property, please contact us for a free consultation.
3013 HARVIEW AVE Baltimore, MD 21234
Want to know what your home might be worth? Contact us for a FREE valuation!

Our team is ready to help you sell your home for the highest possible price ASAP
Key Details
Sold Price $230,000
Property Type Single Family Home
Sub Type Detached
Listing Status Sold
Purchase Type For Sale
Square Footage 1,152 sqft
Price per Sqft $199
Subdivision None Available
MLS Listing ID MDBA346920
Sold Date 03/15/19
Style Colonial
Bedrooms 3
Full Baths 2
Half Baths 1
HOA Y/N N
Abv Grd Liv Area 1,152
Originating Board BRIGHT
Year Built 1924
Annual Tax Amount $4,264
Tax Year 2018
Lot Size 5,859 Sqft
Acres 0.13
Property Description
Touched by tradition! totally updated home, from the lower level to the top floor. Gorgeous original hardwood flooring with in lay feature, so pretty. The covered porch is inviting and relaxing. The large back deck can accommodate a few tables and grills, steps to the yard. All appliances are stainless and counters are granite, as is the island. The kitchen is spacious, enough to hold a good sized table. Half bath off kitchen located in private area. The lower level is totally finished with new carpet and freshly painted walls, laundry has its own room. Upper level is totally carpeted with three large bedrooms. Master has walk in closet with private master bath features a walk in shower. All bedrooms can support King size beds. The hall bath has a tub and is also totally updated. Other Updates: new sump pump, Front door/storm door, Walkway, 4 ceiling fans. Close to all major roadways and shopping. Shows very well, clean and well kept, shows pride in ownership.
Location
State MD
County Baltimore City
Zoning R-3
Rooms
Other Rooms Living Room, Dining Room, Primary Bedroom, Bedroom 2, Bedroom 3, Kitchen, Family Room, Breakfast Room, Laundry, Bathroom 2, Primary Bathroom, Half Bath
Basement Full, Fully Finished, Heated, Improved, Interior Access, Outside Entrance, Side Entrance, Sump Pump, Walkout Stairs
Interior
Interior Features Breakfast Area, Carpet, Ceiling Fan(s), Dining Area, Floor Plan - Traditional, Formal/Separate Dining Room, Kitchen - Country, Kitchen - Eat-In, Kitchen - Gourmet, Kitchen - Island, Kitchen - Table Space, Primary Bath(s), Recessed Lighting, Walk-in Closet(s), Wood Floors, Upgraded Countertops
Hot Water Natural Gas
Heating Central, Forced Air
Cooling Central A/C
Flooring Ceramic Tile, Fully Carpeted, Hardwood
Fireplaces Number 1
Fireplaces Type Brick, Gas/Propane
Equipment Built-In Microwave, Dishwasher, Disposal, Icemaker, Oven - Self Cleaning, Refrigerator, Stainless Steel Appliances, Exhaust Fan, Oven/Range - Gas, Stove, Water Heater
Furnishings No
Fireplace Y
Window Features Double Pane,Energy Efficient,Replacement,Screens,Storm,Vinyl Clad
Appliance Built-In Microwave, Dishwasher, Disposal, Icemaker, Oven - Self Cleaning, Refrigerator, Stainless Steel Appliances, Exhaust Fan, Oven/Range - Gas, Stove, Water Heater
Heat Source Natural Gas
Laundry Basement, Hookup
Exterior
Exterior Feature Deck(s), Porch(es)
Waterfront N
Water Access N
View Garden/Lawn
Accessibility Level Entry - Main
Porch Deck(s), Porch(es)
Parking Type Driveway
Garage N
Building
Lot Description Front Yard, Landscaping, Level, Private, Rear Yard
Story 3+
Sewer Public Sewer
Water Public
Architectural Style Colonial
Level or Stories 3+
Additional Building Above Grade
New Construction N
Schools
School District Baltimore City Public Schools
Others
Senior Community No
Tax ID 0327045542 017
Ownership Fee Simple
SqFt Source Assessor
Horse Property N
Special Listing Condition Standard
Read Less

Bought with Lisa C Yeager • Keller Williams Gateway LLC
GET MORE INFORMATION




