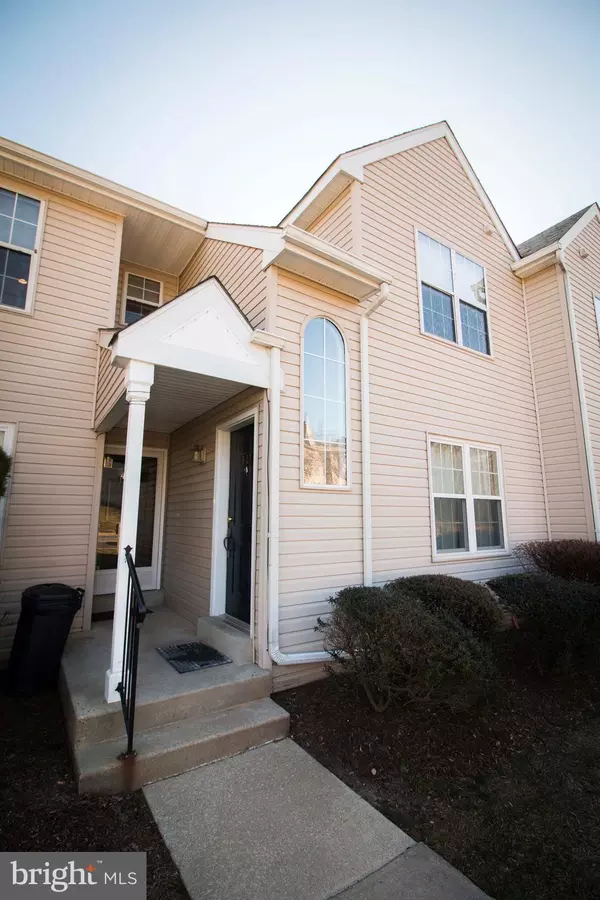For more information regarding the value of a property, please contact us for a free consultation.
421 DERRY DR Aston, PA 19014
Want to know what your home might be worth? Contact us for a FREE valuation!

Our team is ready to help you sell your home for the highest possible price ASAP
Key Details
Sold Price $167,500
Property Type Townhouse
Sub Type Interior Row/Townhouse
Listing Status Sold
Purchase Type For Sale
Square Footage 944 sqft
Price per Sqft $177
Subdivision Aston
MLS Listing ID PADE323176
Sold Date 03/07/19
Style Contemporary
Bedrooms 2
Full Baths 2
HOA Fees $204/mo
HOA Y/N Y
Abv Grd Liv Area 944
Originating Board BRIGHT
Year Built 1992
Annual Tax Amount $3,194
Tax Year 2018
Property Description
Welcome home to this bright & airy 2 bed, 2 bath, second floor condo. Enter in to the open living and dining area, illuminated by skylights, that features hardwood flooring throughout and a gas fireplace. The living area also features sliding glass doors that lead out to your personal deck, ideal for relaxing with a serene view of the woods. The kitchen is located off of the main living area featuring ample cabinetry, granite counters and a convenient breakfast bar. Down the hall, you'll find two bedrooms, front loading washer & dryer and a 3 piece hall bath. The master bedroom offers a walk in closet and private en-suite bath. You also have separate access to the basement for any additional storage needs. Conveniently located near Barnabys, Neuman University, grocery stores, shopping and more.**Please note: there is an error within Bright MLS that is being resolved. The accurate listing date is 1/22/19- DOM IS NOT 373**
Location
State PA
County Delaware
Area Aston Twp (10402)
Zoning R50
Rooms
Basement Partial
Main Level Bedrooms 2
Interior
Interior Features Carpet, Ceiling Fan(s), Combination Dining/Living, Skylight(s), Upgraded Countertops, Walk-in Closet(s), Wood Floors
Hot Water Natural Gas
Heating Forced Air
Cooling Central A/C
Flooring Hardwood, Carpet
Fireplaces Number 1
Equipment Built-In Microwave, Built-In Range, Dishwasher, Disposal, Dryer - Gas, Oven/Range - Gas, Refrigerator, Washer, Water Heater
Fireplace Y
Window Features Skylights
Appliance Built-In Microwave, Built-In Range, Dishwasher, Disposal, Dryer - Gas, Oven/Range - Gas, Refrigerator, Washer, Water Heater
Heat Source Natural Gas
Exterior
Exterior Feature Deck(s)
Garage Spaces 1.0
Parking On Site 1
Utilities Available Cable TV, Electric Available
Amenities Available Tennis Courts, Tot Lots/Playground
Waterfront N
Water Access N
Accessibility None
Porch Deck(s)
Parking Type Parking Lot, Off Street
Total Parking Spaces 1
Garage N
Building
Story 2
Sewer Public Sewer
Water Public
Architectural Style Contemporary
Level or Stories 2
Additional Building Above Grade, Below Grade
New Construction N
Schools
Middle Schools Northley
High Schools Sun Valley
School District Penn-Delco
Others
HOA Fee Include Common Area Maintenance,Ext Bldg Maint,Lawn Maintenance,Snow Removal,Trash
Senior Community No
Tax ID 02-00-00814-59
Ownership Condominium
Acceptable Financing Cash, Conventional, FHA, VA
Listing Terms Cash, Conventional, FHA, VA
Financing Cash,Conventional,FHA,VA
Special Listing Condition Standard
Read Less

Bought with Derek Donatelli • EXP Realty, LLC
GET MORE INFORMATION




