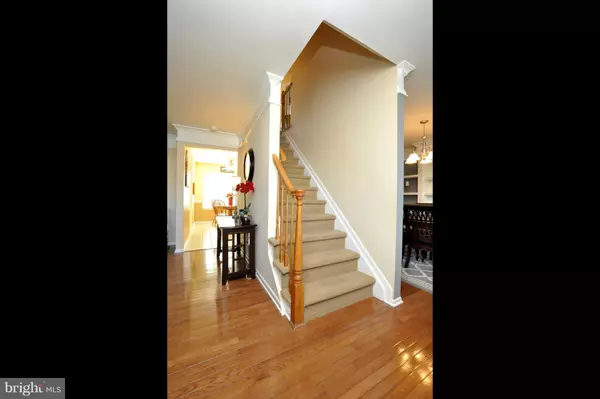For more information regarding the value of a property, please contact us for a free consultation.
18 RETFORD COURT Lumberton, NJ 08048
Want to know what your home might be worth? Contact us for a FREE valuation!

Our team is ready to help you sell your home for the highest possible price ASAP
Key Details
Sold Price $345,000
Property Type Single Family Home
Sub Type Detached
Listing Status Sold
Purchase Type For Sale
Square Footage 1,920 sqft
Price per Sqft $179
Subdivision Bobbys Run
MLS Listing ID NJBL244450
Sold Date 03/15/19
Style Colonial
Bedrooms 4
Full Baths 2
Half Baths 1
HOA Y/N N
Abv Grd Liv Area 1,920
Originating Board BRIGHT
Year Built 1989
Annual Tax Amount $7,166
Tax Year 2018
Lot Size 0.251 Acres
Acres 0.53
Lot Dimensions 67x163 IRR
Property Description
Fabulous Family Friendly 4 bedroom, 2 1/2 bath Center Hall Colonial on picturesque cul-de-sac in Bobbys Run. Formal Living Room w/hardwood floors and upgraded, decorative crown molding. Formal Dining Room w/gorgeous built-ins, gleaming hardwood floors & decorative crown molding. Open and airy eat-in kitchen with breakfast nook, bay window, peninsula island/bar, stainless steel appliance package. More custom features in the family room w/built-in floor to ceiling bookshelves, vaulted ceiling, gas fireplace, 2 glass sliders leading to the TREX deck and bonus backyard oasis - completely fenced and oversized w/shed and play equipment. Upstairs offers a true master suite with vaulted ceiling, his and hers closets and adjoining master bath. 3 additional bedrooms, all with ceiling fans. Full, finished basement with recessed lighting, chair rails + additional storage area w/shelving (stays). New sump pump. House has tons of curb appeal w/brick front & mature landscaping. Underground sprinkler system. NEWER ROOF. NEWER VINYL SIDING. Newer windows. Don't miss this opportunity with low inventory in Bobbys Run! SEE IT TODAY!
Location
State NJ
County Burlington
Area Lumberton Twp (20317)
Zoning R2.5
Rooms
Other Rooms Living Room, Dining Room, Bedroom 2, Bedroom 3, Bedroom 4, Kitchen, Family Room, Basement, Bedroom 1
Basement Full, Fully Finished, Heated, Improved, Interior Access, Shelving, Sump Pump, Windows
Interior
Interior Features Breakfast Area, Built-Ins, Carpet, Ceiling Fan(s), Chair Railings, Crown Moldings, Dining Area, Family Room Off Kitchen, Formal/Separate Dining Room, Kitchen - Eat-In, Primary Bath(s), Recessed Lighting, Sprinkler System, Walk-in Closet(s), Window Treatments, Wood Floors, Other
Hot Water Natural Gas
Heating Forced Air
Cooling Central A/C
Flooring Carpet, Ceramic Tile, Hardwood
Fireplaces Number 1
Fireplaces Type Gas/Propane
Equipment Built-In Microwave, Built-In Range, Dishwasher, Disposal, Dryer, Microwave, Oven/Range - Gas, Refrigerator, Stainless Steel Appliances, Washer
Furnishings No
Fireplace Y
Window Features Replacement
Appliance Built-In Microwave, Built-In Range, Dishwasher, Disposal, Dryer, Microwave, Oven/Range - Gas, Refrigerator, Stainless Steel Appliances, Washer
Heat Source Natural Gas
Laundry Main Floor
Exterior
Exterior Feature Deck(s)
Garage Garage Door Opener, Inside Access
Garage Spaces 6.0
Fence Wood, Privacy
Utilities Available Cable TV
Waterfront N
Water Access N
Roof Type Pitched
Accessibility None
Porch Deck(s)
Parking Type Attached Garage, Driveway
Attached Garage 2
Total Parking Spaces 6
Garage Y
Building
Story 2
Foundation Block
Sewer Public Septic
Water Public
Architectural Style Colonial
Level or Stories 2
Additional Building Above Grade
New Construction N
Schools
Elementary Schools Bobbys Run E.S.
Middle Schools Lumberton M.S.
High Schools Rancocas Valley Reg. H.S.
School District Rancocas Valley Regional Schools
Others
Senior Community No
Tax ID 17-00019 53-00009
Ownership Fee Simple
SqFt Source Estimated
Security Features Carbon Monoxide Detector(s),Electric Alarm,Intercom,Smoke Detector
Acceptable Financing Cash, Conventional, FHA, USDA, VA
Horse Property N
Listing Terms Cash, Conventional, FHA, USDA, VA
Financing Cash,Conventional,FHA,USDA,VA
Special Listing Condition Standard
Read Less

Bought with Eileen Hartman • Century 21 Alliance-Mount Laurel
GET MORE INFORMATION




