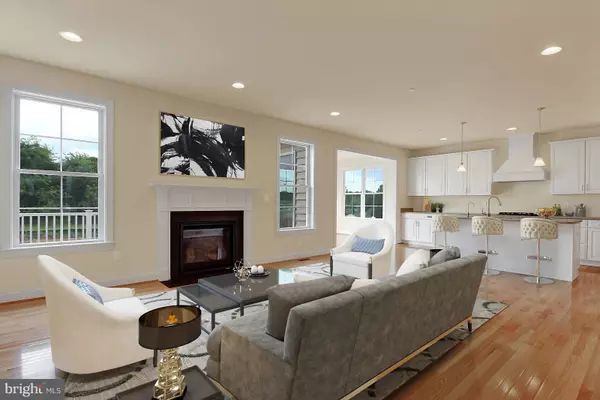For more information regarding the value of a property, please contact us for a free consultation.
900 SAND ROCK LANE Westminster, MD 21157
Want to know what your home might be worth? Contact us for a FREE valuation!

Our team is ready to help you sell your home for the highest possible price ASAP
Key Details
Sold Price $597,500
Property Type Single Family Home
Sub Type Detached
Listing Status Sold
Purchase Type For Sale
Square Footage 2,813 sqft
Price per Sqft $212
Subdivision Legacy Farms
MLS Listing ID 1004968912
Sold Date 02/28/19
Style Craftsman
Bedrooms 5
Full Baths 3
Half Baths 1
HOA Y/N N
Abv Grd Liv Area 2,813
Originating Board MRIS
Year Built 2018
Tax Year 2018
Lot Size 2.200 Acres
Acres 2.2
Property Description
Currently under construction on 2 acre homesite backing to trees in Westminster s Legacy Farms community. This model starts with a stunning stone exterior and an inviting front porch leading inside to over 2,800 square feet of living space on the first and second floors. Offering 4 or 5 generously sized bedrooms, 3 full baths. Still time to make selections and personalizations! Visit model.
Location
State MD
County Carroll
Rooms
Basement Rear Entrance, Outside Entrance, Walkout Level
Main Level Bedrooms 1
Interior
Interior Features Attic, Breakfast Area, Family Room Off Kitchen, Kitchen - Gourmet, Kitchen - Island, Kitchen - Table Space, Kitchen - Eat-In, Primary Bath(s), Upgraded Countertops, Crown Moldings, Recessed Lighting
Hot Water 60+ Gallon Tank, Natural Gas
Heating Energy Star Heating System, Forced Air
Cooling Central A/C, Energy Star Cooling System
Fireplaces Number 1
Fireplaces Type Gas/Propane, Mantel(s)
Equipment Cooktop, Dishwasher, Disposal, Microwave, Oven - Double, Water Heater - High-Efficiency
Fireplace Y
Window Features ENERGY STAR Qualified
Appliance Cooktop, Dishwasher, Disposal, Microwave, Oven - Double, Water Heater - High-Efficiency
Heat Source Natural Gas
Exterior
Garage Garage Door Opener, Garage - Side Entry
Garage Spaces 2.0
Waterfront N
Water Access N
Roof Type Shingle
Accessibility None
Attached Garage 2
Total Parking Spaces 2
Garage Y
Building
Lot Description Backs to Trees, Cul-de-sac, Premium
Story 3+
Sewer Septic Exists
Water Well
Architectural Style Craftsman
Level or Stories 3+
Additional Building Above Grade
New Construction Y
Schools
Middle Schools East
High Schools Winters Mill
School District Carroll County Public Schools
Others
Senior Community No
Ownership Fee Simple
SqFt Source Estimated
Special Listing Condition Standard
Read Less

Bought with Mark C Ruby • RE/MAX Advantage Realty
GET MORE INFORMATION




