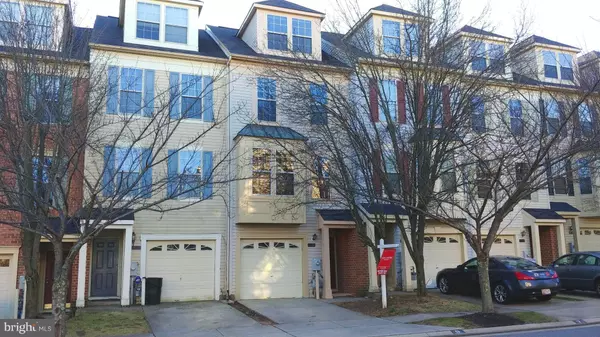For more information regarding the value of a property, please contact us for a free consultation.
9 BANK SPRING CT Owings Mills, MD 21117
Want to know what your home might be worth? Contact us for a FREE valuation!

Our team is ready to help you sell your home for the highest possible price ASAP
Key Details
Sold Price $250,000
Property Type Townhouse
Sub Type Interior Row/Townhouse
Listing Status Sold
Purchase Type For Sale
Square Footage 1,965 sqft
Price per Sqft $127
Subdivision Crosswell Farms
MLS Listing ID MDBC100856
Sold Date 03/22/19
Style Traditional
Bedrooms 3
Full Baths 2
Half Baths 1
HOA Fees $60/mo
HOA Y/N Y
Abv Grd Liv Area 1,965
Originating Board BRIGHT
Year Built 1998
Annual Tax Amount $3,881
Tax Year 2018
Lot Size 1,712 Sqft
Acres 0.04
Property Description
An absolutely stunning 4 Level Town House!! All 4 levels are fully finished! This property has many upgrades, including upgraded kitchen cabinets, granite counters, stainless steel appliances, brand new carpet, tile in bathrooms, a deck, a large cement patio, and more! A dining area with a gas fire place and skylights is truly a very unique and beautiful feature! To top it off there is a master bedroom and master suite on the top floor, which is on a separate level from all other rooms in the house. The property is located just a short walk from New Town Village with Grocery store, restaurants, Starbucks, & more! Feel free to call the listing agent with any questions!
Location
State MD
County Baltimore
Zoning R1
Direction Northeast
Rooms
Other Rooms Living Room, Dining Room, Primary Bedroom, Sitting Room, Bedroom 2, Kitchen, Foyer, Bedroom 1, Study, Laundry, Bathroom 1, Primary Bathroom, Half Bath
Interior
Interior Features Carpet, Ceiling Fan(s), Dining Area, Intercom, Kitchen - Island, Primary Bath(s), Pantry, Recessed Lighting, Skylight(s), Sprinkler System, Stall Shower, Upgraded Countertops
Hot Water Natural Gas
Cooling Central A/C
Flooring Carpet, Ceramic Tile, Laminated
Fireplaces Number 1
Fireplaces Type Gas/Propane
Equipment Built-In Microwave, Built-In Range, Dishwasher, Disposal, Dryer, Cooktop, Exhaust Fan, Freezer, Intercom, Oven - Wall, Oven/Range - Gas, Refrigerator, Stainless Steel Appliances, Washer, Water Heater
Furnishings No
Fireplace Y
Window Features Vinyl Clad
Appliance Built-In Microwave, Built-In Range, Dishwasher, Disposal, Dryer, Cooktop, Exhaust Fan, Freezer, Intercom, Oven - Wall, Oven/Range - Gas, Refrigerator, Stainless Steel Appliances, Washer, Water Heater
Heat Source Natural Gas
Laundry Upper Floor
Exterior
Exterior Feature Deck(s), Patio(s)
Garage Built In, Garage - Front Entry, Inside Access
Garage Spaces 2.0
Utilities Available Electric Available, Natural Gas Available, Water Available
Waterfront N
Water Access N
Roof Type Asphalt
Street Surface Black Top
Accessibility None
Porch Deck(s), Patio(s)
Attached Garage 1
Total Parking Spaces 2
Garage Y
Building
Story 3+
Sewer Public Sewer
Water Public
Architectural Style Traditional
Level or Stories 3+
Additional Building Above Grade, Below Grade
Structure Type Dry Wall
New Construction N
Schools
Elementary Schools New Town
Middle Schools Deer Park Middle Magnet School
High Schools New Town
School District Baltimore County Public Schools
Others
Senior Community No
Tax ID 04042300000823
Ownership Fee Simple
SqFt Source Estimated
Security Features Intercom,Motion Detectors,Security System,Smoke Detector,Sprinkler System - Indoor
Acceptable Financing Negotiable
Listing Terms Negotiable
Financing Negotiable
Special Listing Condition Standard
Read Less

Bought with Sharee' Covington • Century 21 Certified Realty Group, LLC
GET MORE INFORMATION




