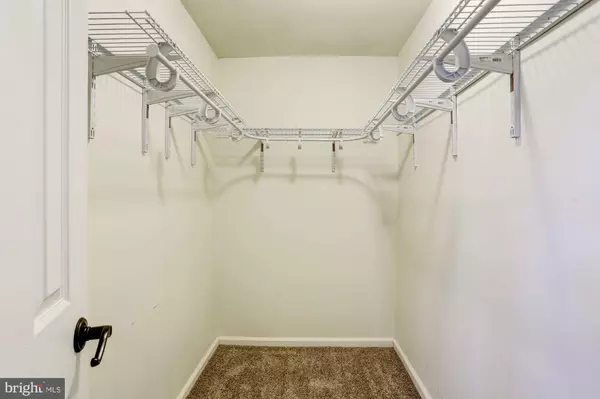For more information regarding the value of a property, please contact us for a free consultation.
5828 CANVASBACK RD Burke, VA 22015
Want to know what your home might be worth? Contact us for a FREE valuation!

Our team is ready to help you sell your home for the highest possible price ASAP
Key Details
Sold Price $445,000
Property Type Townhouse
Sub Type End of Row/Townhouse
Listing Status Sold
Purchase Type For Sale
Square Footage 1,386 sqft
Price per Sqft $321
Subdivision Burke Village
MLS Listing ID VAFX992926
Sold Date 03/22/19
Style Colonial
Bedrooms 3
Full Baths 3
Half Baths 1
HOA Fees $108/ann
HOA Y/N Y
Abv Grd Liv Area 1,386
Originating Board BRIGHT
Year Built 1981
Annual Tax Amount $4,999
Tax Year 2019
Lot Size 3,515 Sqft
Acres 0.08
Property Description
Gorgeous end-unit townhouse on a quiet cul-du-sac! This 3 bedroom 3.5 bathroom home has been meticulously maintained. There is a main floor walk out to a deck with tree views and a concrete side patio perfect for entertaining! The kitchen features cherry cabinets, granite countertops, and stainless steel appliances. All bathrooms have been recently remodeled-including the master bath, which has double sinks and enclosed glass shower. There is a full basement that includes family room, office, full bath, storage and laundry. You'll love the extensive network of playgrounds, biking and walking trails in Burke Village, along with pools, restaurants and shops all within easy walking distance! This convenient location is close to shops, VRE, and major commuter routes.
Location
State VA
County Fairfax
Zoning 151
Rooms
Other Rooms Living Room, Dining Room, Kitchen, Family Room, Den, Laundry
Basement Full, Fully Finished, Daylight, Full
Interior
Interior Features Chair Railings, Ceiling Fan(s)
Heating Heat Pump(s)
Cooling Ceiling Fan(s), Central A/C
Flooring Wood, Carpet
Equipment Built-In Microwave, Dishwasher, Disposal, Oven/Range - Electric, Refrigerator, Stainless Steel Appliances
Fireplace N
Window Features Energy Efficient
Appliance Built-In Microwave, Dishwasher, Disposal, Oven/Range - Electric, Refrigerator, Stainless Steel Appliances
Heat Source Electric
Exterior
Exterior Feature Deck(s)
Garage Spaces 2.0
Fence Privacy, Wood
Amenities Available Bike Trail, Common Grounds, Jog/Walk Path, Reserved/Assigned Parking, Tot Lots/Playground
Waterfront N
Water Access N
View Garden/Lawn, Trees/Woods
Roof Type Shingle
Accessibility None
Porch Deck(s)
Parking Type Driveway, On Street
Total Parking Spaces 2
Garage N
Building
Story 3+
Sewer Public Sewer
Water Public
Architectural Style Colonial
Level or Stories 3+
Additional Building Above Grade, Below Grade
New Construction N
Schools
Elementary Schools White Oaks
Middle Schools Lake Braddock Secondary School
High Schools Lake Braddock
School District Fairfax County Public Schools
Others
HOA Fee Include Common Area Maintenance,Road Maintenance,Snow Removal,Trash
Senior Community No
Tax ID 0781 13 0117B
Ownership Fee Simple
SqFt Source Assessor
Special Listing Condition Standard
Read Less

Bought with Debbie J Dogrul • Long & Foster Real Estate, Inc.
GET MORE INFORMATION




