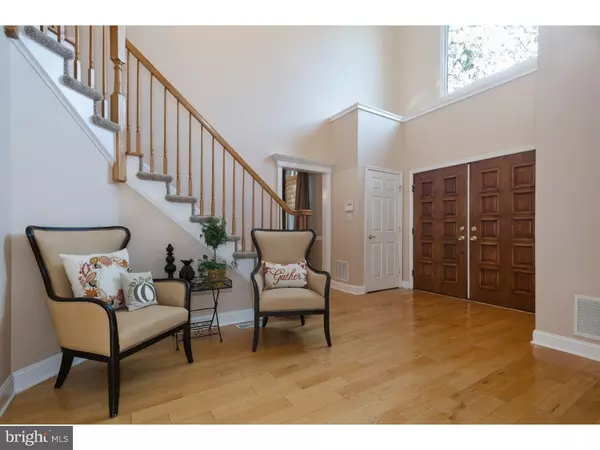For more information regarding the value of a property, please contact us for a free consultation.
3 REGAL CT Monroe, NJ 08831
Want to know what your home might be worth? Contact us for a FREE valuation!

Our team is ready to help you sell your home for the highest possible price ASAP
Key Details
Sold Price $78,000
Property Type Single Family Home
Sub Type Detached
Listing Status Sold
Purchase Type For Sale
Square Footage 3,212 sqft
Price per Sqft $24
Subdivision Bentley Brook
MLS Listing ID 1009948278
Sold Date 03/20/19
Style Colonial
Bedrooms 4
Full Baths 3
Half Baths 1
HOA Y/N N
Abv Grd Liv Area 3,212
Originating Board TREND
Year Built 2002
Annual Tax Amount $16,775
Tax Year 2018
Lot Size 1.466 Acres
Acres 1.47
Lot Dimensions 0X0
Property Description
Situated on a spacious, idyllic wooded lot off a private cul-de-sac, this elegantly appointed brick-front Colonial offers the best of indoor and outdoor living and entertaining. A light filled two story foyer adorned with hardwood flooring introduces the inviting floor plan with traditional living and dining rooms. At the heart,a gourmet kitchen is a chef's delight with higher end appliances including two dishwashers, Viking professional 6-burner stove, 42" cabinets and an abundance of handsome granite topped counters including a center island with seating.But do not be limited with cooking inside-a set of French doors leads to the outdoor kitchen with stainless steel JennAir grill. Relax on the two level Trex deck or beautiful paver patio with fire pit shaded by a custom pergola and enjoy the privacy and woodland views. Back inside an accommodating floor plan includes a regal family room with deep tray ceiling, fireplace and ample Palladian windows for plenty of natural light. Upstairs 4 well-sized bedrooms include the sumptuous master suite with custom coffered tray ceiling as well as luxurious master bath with lavish shower system. The attention to detail continues downstairs in the finished lower level with built in cabinetry with custom wine racks,bar and bonus room for guests supported by a full bath. With a list of upgrades and features too many to note. This beautiful home offers the luxuries and appointments one wishes for! All within the highly-regarded Monroe Township school system and convenient location near Exit8 for the turnpike as well as the Route 130 corridor.
Location
State NJ
County Middlesex
Area Monroe Twp (21212)
Zoning RESID
Rooms
Other Rooms Living Room, Dining Room, Primary Bedroom, Bedroom 2, Bedroom 3, Kitchen, Family Room, Bedroom 1, Attic
Basement Full, Fully Finished
Main Level Bedrooms 4
Interior
Interior Features Primary Bath(s), Kitchen - Island, Butlers Pantry, Ceiling Fan(s), Sprinkler System, Stall Shower, Kitchen - Eat-In
Hot Water Natural Gas
Heating Forced Air
Cooling Central A/C
Flooring Wood, Fully Carpeted, Tile/Brick
Fireplaces Number 1
Fireplaces Type Stone
Equipment Built-In Range, Oven - Wall, Dishwasher
Fireplace Y
Appliance Built-In Range, Oven - Wall, Dishwasher
Heat Source Natural Gas
Laundry Main Floor
Exterior
Exterior Feature Deck(s), Patio(s)
Garage Garage Door Opener
Garage Spaces 6.0
Utilities Available Cable TV
Waterfront N
Water Access N
Roof Type Shingle
Accessibility None
Porch Deck(s), Patio(s)
Parking Type Attached Garage
Attached Garage 3
Total Parking Spaces 6
Garage Y
Building
Lot Description Level, Trees/Wooded
Story 2
Sewer On Site Septic
Water Well
Architectural Style Colonial
Level or Stories 2
Additional Building Above Grade
Structure Type Cathedral Ceilings
New Construction N
Schools
Elementary Schools Oak Tree
High Schools Monroe Township
School District Monroe Township
Others
Senior Community No
Tax ID 12-00003-00029 6
Ownership Fee Simple
SqFt Source Assessor
Acceptable Financing Conventional
Listing Terms Conventional
Financing Conventional
Special Listing Condition Standard
Read Less

Bought with Non Member • Metropolitan Regional Information Systems, Inc.
GET MORE INFORMATION




