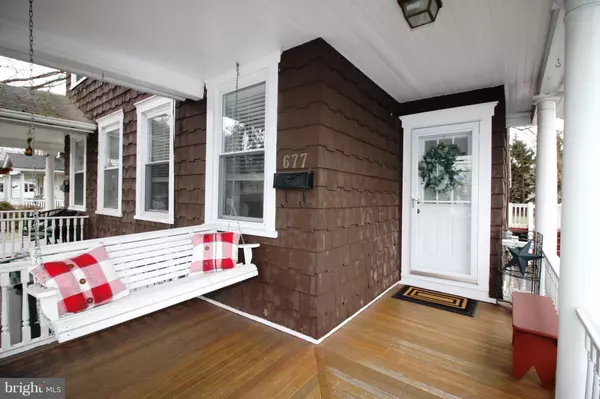For more information regarding the value of a property, please contact us for a free consultation.
677 KNOWLES AVE Southampton, PA 18966
Want to know what your home might be worth? Contact us for a FREE valuation!

Our team is ready to help you sell your home for the highest possible price ASAP
Key Details
Sold Price $265,000
Property Type Single Family Home
Sub Type Twin/Semi-Detached
Listing Status Sold
Purchase Type For Sale
Subdivision None Known
MLS Listing ID PABU308332
Sold Date 03/22/19
Style Colonial
Bedrooms 4
Full Baths 1
Half Baths 1
HOA Y/N N
Originating Board BRIGHT
Year Built 1913
Annual Tax Amount $2,348
Tax Year 2018
Lot Size 7,600 Sqft
Acres 0.17
Property Description
Rarely offered Twin style home located in desirable Upper Southampton Township. This home has an amazing kitchen with soapstone counters, stainless appliances, and subway tile backsplash. The wall between kitchen and dining room was opened, exposing a brick chimney and a nice breakfast bar. Wood floors are in the living room, dining room and kitchen. Off the kitchen is a rear mud room along with a half bath. There is a rear door leading to a large fenced in yard and stamped concrete patio, great for entertaining. The front porch has mahogany wood floor. Second floor has three bedrooms and a full updated bathroom with heated floors and duel rain shower head. Finished Attic can easily be used as a 4th bedroom, office, or playroom. Spacious basement is used for storage and laundry. This home is conveniently located with public transportation, shopping, and restaurants all within walking distance. It has a huge driveway, which can fit 6 cars. This lovely home is in absolute move-in condition, tastefully painted, newer windows, along with upgrades and improvements throughout.
Location
State PA
County Bucks
Area Upper Southampton Twp (10148)
Zoning RS
Rooms
Other Rooms Living Room, Dining Room, Bedroom 2, Bedroom 3, Bedroom 4, Kitchen, Bedroom 1, Laundry
Basement Full, Unfinished, Sump Pump
Interior
Interior Features Bar, Carpet, Ceiling Fan(s), Dining Area, Floor Plan - Traditional, Window Treatments, Wood Floors
Hot Water Natural Gas
Cooling Window Unit(s)
Flooring Hardwood, Carpet, Ceramic Tile
Equipment Dishwasher, Dryer - Gas, Energy Efficient Appliances, Oven - Self Cleaning, Oven/Range - Gas, Refrigerator, Washer, Water Heater
Furnishings No
Fireplace N
Window Features ENERGY STAR Qualified
Appliance Dishwasher, Dryer - Gas, Energy Efficient Appliances, Oven - Self Cleaning, Oven/Range - Gas, Refrigerator, Washer, Water Heater
Heat Source Natural Gas
Laundry Basement
Exterior
Garage Spaces 6.0
Fence Rear
Waterfront N
Water Access N
Street Surface Black Top
Accessibility None
Parking Type Driveway
Total Parking Spaces 6
Garage N
Building
Lot Description Level
Story 3+
Sewer Public Sewer
Water Public
Architectural Style Colonial
Level or Stories 3+
Additional Building Above Grade, Below Grade
New Construction N
Schools
Middle Schools Eugene Klinger
High Schools William Tennent
School District Centennial
Others
Senior Community No
Tax ID 48-017-012
Ownership Fee Simple
SqFt Source Assessor
Security Features Security System,Smoke Detector
Special Listing Condition Standard
Read Less

Bought with Victoria A Sweitzer • RE/MAX Centre Realtors
GET MORE INFORMATION




