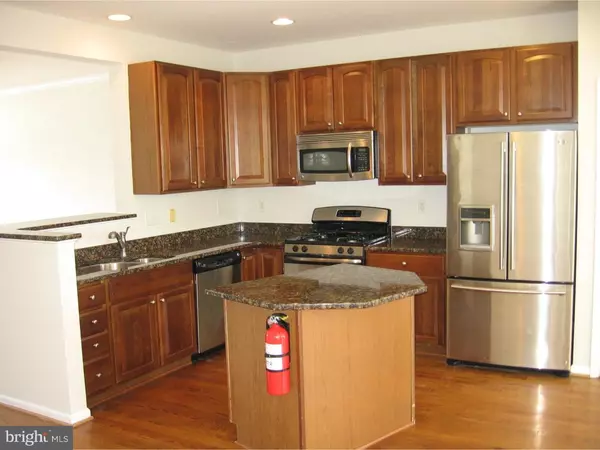For more information regarding the value of a property, please contact us for a free consultation.
148 SOUTH AVE Swedesboro, NJ 08085
Want to know what your home might be worth? Contact us for a FREE valuation!

Our team is ready to help you sell your home for the highest possible price ASAP
Key Details
Sold Price $161,500
Property Type Townhouse
Sub Type Interior Row/Townhouse
Listing Status Sold
Purchase Type For Sale
Square Footage 2,184 sqft
Price per Sqft $73
Subdivision Spring Ridge
MLS Listing ID NJGL236384
Sold Date 03/28/19
Style Contemporary
Bedrooms 3
Full Baths 2
Half Baths 1
HOA Fees $45/mo
HOA Y/N Y
Abv Grd Liv Area 2,184
Originating Board BRIGHT
Year Built 2007
Annual Tax Amount $8,174
Tax Year 2018
Lot Size 1,742 Sqft
Acres 0.04
Property Description
Updated and improved townhouse in the highly desirable Kingsway School district awaits your inspection. Everything has been freshened and updated. This model features an additional ten feet of living space on all three levels totaling nearly 2200 sq ft. First floor features a Family Room with dark wood floors, recessed lighting and decorative pin spot fixtures. A Laundry Room and half bath make up the balance of the living space. Main floor living boasts an open Kitchen with island, 42" cabinets, granite counters and Stainless appliances. A Sun Room with gas fireplace is open to the Kitchen and Breakfast area while the Living Room is light and bright from the Bay front window. Gleaming hardwood floors run through the entire floor. Upstairs features three Bedrooms and a full bath. The Master Suite is oversized, with walk in closet and en suite bath complete with soaking tub, double sink vanity and stand up shower. Freshly painted in a neutral palette throughout. Property is in a quiet neighborhood, backs to the privacy of trees and is located minutes to the bustle of downtown Swedesboro.
Location
State NJ
County Gloucester
Area Swedesboro Boro (20817)
Zoning RES
Rooms
Other Rooms Living Room, Primary Bedroom, Bedroom 2, Kitchen, Family Room, Bedroom 1, Laundry, Other, Attic
Interior
Interior Features Primary Bath(s), Kitchen - Island, Butlers Pantry, Ceiling Fan(s), Sprinkler System, Stall Shower, Dining Area
Hot Water Natural Gas
Heating Forced Air
Cooling Central A/C
Flooring Wood
Fireplaces Number 1
Fireplaces Type Marble
Equipment Built-In Range, Dishwasher
Fireplace Y
Window Features Bay/Bow
Appliance Built-In Range, Dishwasher
Heat Source Natural Gas
Laundry Lower Floor
Exterior
Garage Garage - Front Entry
Garage Spaces 3.0
Utilities Available Cable TV
Amenities Available None
Waterfront N
Water Access N
Accessibility None
Parking Type Attached Garage
Attached Garage 1
Total Parking Spaces 3
Garage Y
Building
Story 3+
Foundation Slab
Sewer Public Sewer
Water Public
Architectural Style Contemporary
Level or Stories 3+
Additional Building Above Grade
New Construction N
Schools
High Schools Kingsway Regional
School District Kingsway Regional High
Others
HOA Fee Include Common Area Maintenance,Ext Bldg Maint,Lawn Maintenance,Snow Removal
Senior Community No
Tax ID 17-00052 01-00023
Ownership Condominium
Special Listing Condition REO (Real Estate Owned)
Read Less

Bought with Beth A Whisner-Sawyer • Old World Realty, LLC
GET MORE INFORMATION




