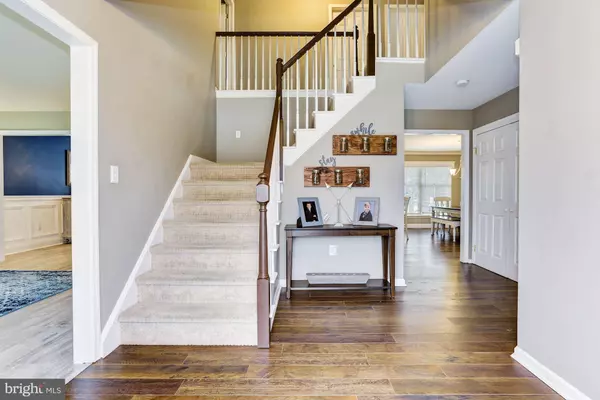For more information regarding the value of a property, please contact us for a free consultation.
8 MUIRFIELD CT Medford, NJ 08055
Want to know what your home might be worth? Contact us for a FREE valuation!

Our team is ready to help you sell your home for the highest possible price ASAP
Key Details
Sold Price $450,000
Property Type Single Family Home
Sub Type Detached
Listing Status Sold
Purchase Type For Sale
Square Footage 2,594 sqft
Price per Sqft $173
Subdivision Muirfield
MLS Listing ID NJBL247184
Sold Date 03/29/19
Style Contemporary,Colonial
Bedrooms 4
Full Baths 2
Half Baths 1
HOA Fees $62/ann
HOA Y/N Y
Abv Grd Liv Area 2,594
Originating Board BRIGHT
Year Built 1994
Annual Tax Amount $12,312
Tax Year 2019
Lot Size 0.380 Acres
Acres 0.38
Property Description
Your search stops here with this exquisite Bob Meyer built home located on a corner lot in the sought after Medford cul-de-sac community of Muirfield. Between $100K-$120K in upgrades in the last five years! The many features include high end wide-planked wood laminate flooring, six-paneled doors, many Andersen windows for natural light to stream through, welcoming entry w/ turned staircase, open living room & dining room w/ chair rail, boxed molding & recessed lighting, completely remodeled gourmet eat-in kitchen w/ stainless steel appliances, an abundance of custom cabinetry w/ two full size pantries, soft close drawers & pullout trash/recycling, top-grade granite counter tops, tile backsplash, large island w/ overhang for seating, pendant lighting, crown molding & spacious eating area opened to the two-story family room w/ large slider doors to back deck, custom window treatments & valances, ceiling fan & wood burning fireplace w/ tile surround & hearth, powder room w/ pedestal sink, master bedroom suite w/ ceiling fan w/ lighting & large walk-in closet, luxurious master bath w/ double sinks & vanity area, shower w/ bench seating, relaxing garden tub & linen closet, three other generous sized bedrooms w/ ceiling fans share a well appointed hall bath, pull down staircase to attic, first floor laundry room w/ cabinetry & utility sink, expansive full basement waiting for your finishing touches, side turned two car garage w/ automatic openers & loft storage, backyard w/ trex-like deck w/ vinyl railings & stamped concrete patio great for entertaining, inground sprinkler system in back & front yards & professionally landscaped (three gorgeous rose bushes out front). The HVAC & gas hot water heater were replaced in Aug. 2013, the roof was replaced (one layer w/ dimensional shingles) in 2016 and there is public water & public sewer. Enjoy the association amenities with the community playground & fields right next door, basketball courts & tennis courts. You get all of the above, a light, bright & airy floor plan, an excellent school system, downtown historic Medford festivities & close proximity to eateries, shopping & major highways! Easy commute to Rts 70, 73, 541, 295, NJTP, as well as Philly Airport, NYC, & Jersey Shore.
Location
State NJ
County Burlington
Area Medford Twp (20320)
Zoning RS-1
Rooms
Other Rooms Living Room, Dining Room, Primary Bedroom, Bedroom 2, Bedroom 3, Bedroom 4, Kitchen, Family Room, Laundry
Basement Full
Interior
Interior Features Breakfast Area, Ceiling Fan(s), Chair Railings, Crown Moldings, Curved Staircase, Dining Area, Family Room Off Kitchen, Floor Plan - Open, Kitchen - Eat-In, Kitchen - Gourmet, Kitchen - Island, Kitchen - Table Space, Primary Bath(s), Pantry, Recessed Lighting, Stall Shower, Upgraded Countertops, Wainscotting, Walk-in Closet(s), Window Treatments
Hot Water Natural Gas
Heating Forced Air
Cooling Central A/C
Flooring Carpet, Ceramic Tile, Wood, Other
Fireplaces Number 1
Fireplaces Type Wood
Equipment Built-In Microwave, Built-In Range, Dishwasher, Disposal, Oven - Self Cleaning, Refrigerator, Stainless Steel Appliances, Washer, Dryer - Gas
Fireplace Y
Appliance Built-In Microwave, Built-In Range, Dishwasher, Disposal, Oven - Self Cleaning, Refrigerator, Stainless Steel Appliances, Washer, Dryer - Gas
Heat Source Natural Gas
Laundry Main Floor
Exterior
Exterior Feature Deck(s), Patio(s)
Garage Garage - Side Entry, Garage Door Opener, Inside Access
Garage Spaces 6.0
Utilities Available Cable TV, Phone
Amenities Available Basketball Courts, Tennis Courts, Tot Lots/Playground
Waterfront N
Water Access N
Roof Type Shingle
Accessibility None
Porch Deck(s), Patio(s)
Parking Type Attached Garage, Driveway, Off Street
Attached Garage 2
Total Parking Spaces 6
Garage Y
Building
Story 2
Sewer Public Sewer
Water Public
Architectural Style Contemporary, Colonial
Level or Stories 2
Additional Building Above Grade, Below Grade
New Construction N
Schools
Elementary Schools Kirbys Mill E.S.
Middle Schools Medford Twp Memorial
High Schools Shawnee H.S.
School District Medford Township Public Schools
Others
HOA Fee Include Common Area Maintenance
Senior Community No
Tax ID 20-00905-00013 04
Ownership Fee Simple
SqFt Source Assessor
Special Listing Condition Standard
Read Less

Bought with Jennifer M D'Alesandro • Weichert Realtors-Medford
GET MORE INFORMATION




