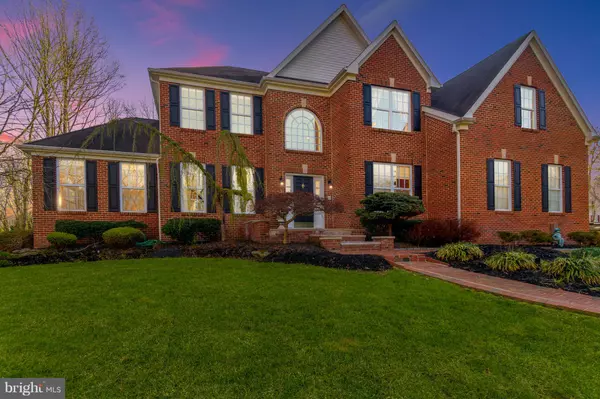For more information regarding the value of a property, please contact us for a free consultation.
3 CARRINGTON CT Sewell, NJ 08080
Want to know what your home might be worth? Contact us for a FREE valuation!

Our team is ready to help you sell your home for the highest possible price ASAP
Key Details
Sold Price $526,400
Property Type Single Family Home
Sub Type Detached
Listing Status Sold
Purchase Type For Sale
Square Footage 3,754 sqft
Price per Sqft $140
Subdivision Heritage
MLS Listing ID NJGL152174
Sold Date 03/29/19
Style Traditional
Bedrooms 5
Full Baths 3
Half Baths 1
HOA Fees $16/ann
HOA Y/N Y
Abv Grd Liv Area 3,754
Originating Board TREND
Year Built 2000
Annual Tax Amount $16,860
Tax Year 2018
Lot Size 0.824 Acres
Acres 0.8
Lot Dimensions 170X365 IRR
Property Description
Location, Location, Location!! Where Luxury and Style meet Utility! This exceptional home has it all! Beautiful 2 story traditional home nestled on secluded cul-de-sac featuring 4 bedrooms, 3 full baths, powder room, in-law suite (5th Bedroom, or game room, or sunroom - you choose!) with Brazilian Cherry Hardwood floor, Palladian windows, tray ceiling, wet bar, private bath, and rear entry. This exceptional home features Brazilian Cherry Hardwood floors in the living and dining rooms along with crown molding and wainscoting, new carpeting in the spacious family room that features a gas fireplace with marble and custom wood mantel, a chandelier with lift, and large windows. The renovated Kitchen features a large island with Silestone, 42" cabinets, black Granite counter tops, breakfast area with skylights, new GE Grey Slate appliances including a built-in microwave and 5 burner gas range with grill. Finishing out the first level is an study with built-in bookcases, new carpeting, and french door, the laundry/mudroom area leading to the oversized 2 car garage. The elegant entry way features an open staircase with chandelier on a lift. Upstairs the spacious owner's suite with double door entry features Brazilian Cherry Hardwood flooring, a sitting area, tray ceiling, a large walk-in-closet, and owner's bath with soaking jet tub, custom cabinets, stall shower and double sink. The second level features three more bedrooms, a full bath, and a cat-walk Library overlooking the family room, featuring custom bookcases. The full basement with Bilco doors for outside access features a custom dry bar, gas fireplace with custom wood surround, new carpeting, wainscoting and recessed lighting. There's an additional finished room and an unfinished storage area with built-in shelving. The front entry features a custom Slate landing, professional landscaping, and lighted walk, out back there's a large EP Henry brick paver patio for entertaining. Two zone programmable heating and air conditioning, security system with smoke and c/o monitoring, candle package lighting system, intercom with radio, and Lutron Home Security Lighting System, and an electric fence provide the additional sophistication and convenience of this beautiful home. First American Home Buyer Warranty offered. This home has too many features to list, so make your appointment today!
Location
State NJ
County Gloucester
Area Washington Twp (20818)
Zoning R
Rooms
Other Rooms Living Room, Dining Room, Primary Bedroom, Bedroom 2, Bedroom 3, Kitchen, Family Room, Bedroom 1, In-Law/auPair/Suite, Laundry, Office, Attic
Basement Full, Outside Entrance, Drainage System
Main Level Bedrooms 1
Interior
Interior Features Primary Bath(s), Kitchen - Island, Butlers Pantry, Skylight(s), Ceiling Fan(s), Sprinkler System, Wet/Dry Bar, Intercom, Stall Shower, Kitchen - Eat-In
Hot Water Natural Gas
Heating Forced Air, Zoned, Programmable Thermostat
Cooling Central A/C
Flooring Wood, Fully Carpeted, Vinyl, Tile/Brick
Fireplaces Number 2
Fireplaces Type Gas/Propane
Equipment Dishwasher, Built-In Microwave
Fireplace Y
Window Features Bay/Bow
Appliance Dishwasher, Built-In Microwave
Heat Source Natural Gas
Laundry Main Floor
Exterior
Exterior Feature Patio(s)
Garage Inside Access, Garage Door Opener
Garage Spaces 4.0
Utilities Available Cable TV
Waterfront N
Water Access N
Roof Type Shingle
Accessibility None
Porch Patio(s)
Parking Type Driveway, Attached Garage, Other
Attached Garage 2
Total Parking Spaces 4
Garage Y
Building
Lot Description Cul-de-sac, Irregular
Story 2
Foundation Concrete Perimeter
Sewer Public Sewer
Water Public
Architectural Style Traditional
Level or Stories 2
Additional Building Above Grade
Structure Type Cathedral Ceilings,9'+ Ceilings
New Construction N
Schools
School District Washington Township Public Schools
Others
HOA Fee Include Common Area Maintenance
Senior Community No
Tax ID 18-00019 21-00003
Ownership Fee Simple
SqFt Source Estimated
Security Features Security System
Acceptable Financing Conventional
Listing Terms Conventional
Financing Conventional
Special Listing Condition Standard
Read Less

Bought with Shannon V Petersen • Weichert Realtors - Moorestown
GET MORE INFORMATION




