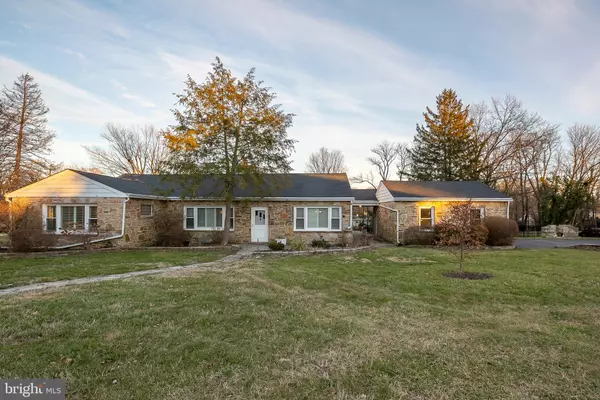For more information regarding the value of a property, please contact us for a free consultation.
241 RIDGEWAY RD Catonsville, MD 21228
Want to know what your home might be worth? Contact us for a FREE valuation!

Our team is ready to help you sell your home for the highest possible price ASAP
Key Details
Sold Price $459,900
Property Type Single Family Home
Sub Type Detached
Listing Status Sold
Purchase Type For Sale
Square Footage 1,890 sqft
Price per Sqft $243
Subdivision Graham Place
MLS Listing ID MDBC332176
Sold Date 04/01/19
Style Ranch/Rambler
Bedrooms 3
Full Baths 2
HOA Y/N N
Abv Grd Liv Area 1,890
Originating Board BRIGHT
Year Built 1952
Annual Tax Amount $5,659
Tax Year 2018
Property Description
Take another look! Seller has redone the floors and it looks amazing. This beautiful, updated stone rancher is situated on just under a half acre in the heart of Catonsville! 2 car detached garage with breezeway to the house. Freshly painted, master bath has been renovated and enlarged from original. Over sized mudroom/laundry room with loads of space. Just under 2000 sq. ft of living space this home is bright , light and spacious. The lovely sun room enhances your outdoor living experience. Newer kitchen cabinets, counter tops & appliances.
Location
State MD
County Baltimore
Zoning 010 RESIDENTIAL
Rooms
Other Rooms Living Room, Dining Room, Primary Bedroom, Kitchen, Sun/Florida Room, Mud Room, Bathroom 2, Bathroom 3, Primary Bathroom
Basement Space For Rooms, Unfinished, Rear Entrance, Connecting Stairway
Main Level Bedrooms 3
Interior
Interior Features Dining Area, Floor Plan - Traditional, Formal/Separate Dining Room, Kitchen - Country, Primary Bath(s), Ceiling Fan(s), Wood Floors
Heating Forced Air
Cooling Central A/C, Ceiling Fan(s)
Fireplaces Number 1
Equipment Built-In Microwave, Dishwasher, Dryer, Dryer - Gas, Exhaust Fan, Icemaker, Refrigerator, Stove, Washer, Water Heater
Fireplace Y
Appliance Built-In Microwave, Dishwasher, Dryer, Dryer - Gas, Exhaust Fan, Icemaker, Refrigerator, Stove, Washer, Water Heater
Heat Source Natural Gas
Laundry Main Floor
Exterior
Exterior Feature Breezeway
Garage Garage - Side Entry
Garage Spaces 2.0
Waterfront N
Water Access N
Accessibility None
Porch Breezeway
Total Parking Spaces 2
Garage Y
Building
Story 2
Sewer Public Sewer
Water Public
Architectural Style Ranch/Rambler
Level or Stories 2
Additional Building Above Grade
New Construction N
Schools
Elementary Schools Westchester
Middle Schools Catonsville
High Schools Catonsville
School District Baltimore County Public Schools
Others
Senior Community No
Tax ID 04010111351420
Ownership Fee Simple
SqFt Source Estimated
Special Listing Condition Standard
Read Less

Bought with Mark D Simone • Keller Williams Legacy
GET MORE INFORMATION




