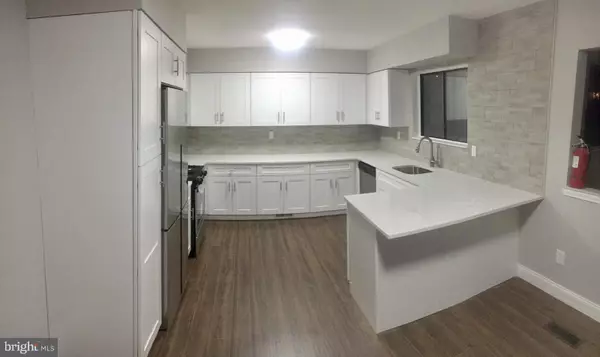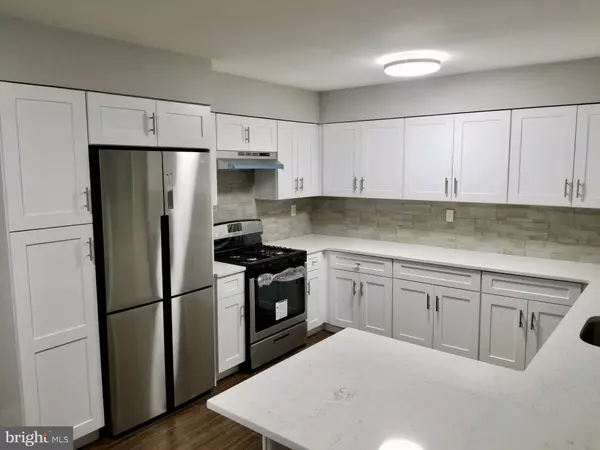For more information regarding the value of a property, please contact us for a free consultation.
15 NOTTINGHAM WAY Mount Holly, NJ 08060
Want to know what your home might be worth? Contact us for a FREE valuation!

Our team is ready to help you sell your home for the highest possible price ASAP
Key Details
Sold Price $264,500
Property Type Single Family Home
Sub Type Detached
Listing Status Sold
Purchase Type For Sale
Subdivision Vistas
MLS Listing ID NJBL300754
Sold Date 03/29/19
Style Split Level
Bedrooms 3
Full Baths 2
Half Baths 1
HOA Y/N N
Originating Board BRIGHT
Year Built 1973
Annual Tax Amount $6,927
Tax Year 2018
Lot Size 10,629 Sqft
Acres 0.24
Property Description
Pack your bags and move right in!! Located in much desired Vistas in Eastampton. This home has been waiting for you!!! Enter into a nice size living room with hardwood floors and high ceiling. This fabulous multi-level home has three bedrooms, 2.5 baths, two car garage, and partial basement. Near the Mega Bases. It is centrally located for commuting from the NJ turnpike, Route 206 or Route 295. The first floor features a living room, eat-in kitchen and family room with a wood-burning fireplace and sliders to the patio. Be immediately impressed with the specialty designed kitchen with soft -close, high end cabinets, granite counters, beautiful backsplash, and new stainless steel appliance package. The second level contains the master suite, with full bathroom and walk-in closet. On the third level are two additional bedrooms and a full bath. All hardwood floors on second and third floor. New HVAC and water heater.
Location
State NJ
County Burlington
Area Eastampton Twp (20311)
Zoning O
Rooms
Basement Unfinished, Partial
Interior
Interior Features Breakfast Area, Carpet, Dining Area, Family Room Off Kitchen, Floor Plan - Open, Kitchen - Eat-In, Primary Bath(s), Stall Shower, Upgraded Countertops, Walk-in Closet(s), Wood Floors, Stove - Wood
Cooling Central A/C
Flooring Hardwood, Carpet
Fireplaces Number 1
Equipment Built-In Microwave, Dishwasher, Oven/Range - Electric, Water Heater
Fireplace Y
Appliance Built-In Microwave, Dishwasher, Oven/Range - Electric, Water Heater
Heat Source Natural Gas
Exterior
Exterior Feature Patio(s)
Garage Inside Access
Garage Spaces 2.0
Waterfront N
Water Access N
Accessibility None
Porch Patio(s)
Parking Type Attached Garage, Driveway
Attached Garage 2
Total Parking Spaces 2
Garage Y
Building
Story 2.5
Sewer Public Sewer
Water Public
Architectural Style Split Level
Level or Stories 2.5
Additional Building Above Grade, Below Grade
New Construction N
Schools
High Schools Rancocas Valley Reg. H.S.
School District Eastampton Township Public Schools
Others
Senior Community No
Tax ID 11-01001 04-00034
Ownership Fee Simple
SqFt Source Estimated
Acceptable Financing FHA, Cash, Conventional, VA
Listing Terms FHA, Cash, Conventional, VA
Financing FHA,Cash,Conventional,VA
Special Listing Condition Standard
Read Less

Bought with Linda Christine Mooney • HomeSmart First Advantage Realty
GET MORE INFORMATION




