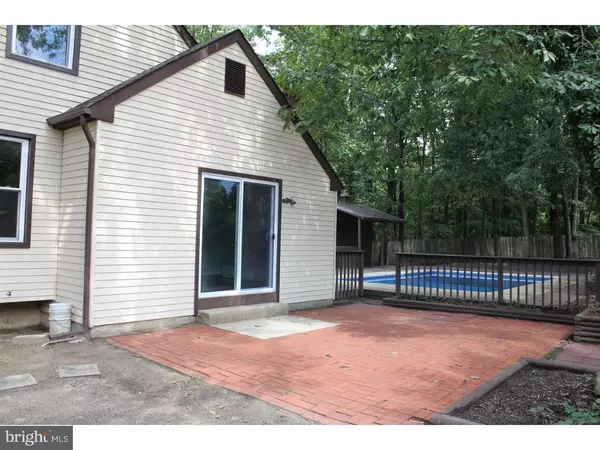For more information regarding the value of a property, please contact us for a free consultation.
12 PROSPECT CT Sicklerville, NJ 08081
Want to know what your home might be worth? Contact us for a FREE valuation!

Our team is ready to help you sell your home for the highest possible price ASAP
Key Details
Sold Price $195,000
Property Type Single Family Home
Sub Type Detached
Listing Status Sold
Purchase Type For Sale
Square Footage 1,552 sqft
Price per Sqft $125
Subdivision None Available
MLS Listing ID 1009962154
Sold Date 04/05/19
Style Colonial
Bedrooms 3
Full Baths 1
Half Baths 1
HOA Y/N N
Abv Grd Liv Area 1,352
Originating Board TREND
Year Built 1984
Annual Tax Amount $7,659
Tax Year 2018
Lot Size 8,712 Sqft
Acres 0.2
Lot Dimensions 50X130
Property Description
100 % Turn Key !! Move right in to this completely renovated 3 bedroom home, nestled in a quiet cul-de-sac neighborhood within the Gloucester Township School District. Convenient to many shopping areas, great restaurants, public transportation, and major highways. It makes it even better that its only 20 miles to Center City Philadelphia and 40 miles to the Jersey Shore. The entire home has a fresh coat of paint inside and out in addition to new laminate flooring on the main level and plush carpeting on the upper level. The spacious eat in kitchen will give you a "WOW" with the natural light showcasing upgraded white cabinetry, subway-style back splash, granite counter tops and a full stainless steel appliance package. Just off the kitchen is the family room with a wood burning fire place just waiting for family game night. The bathrooms have been completely redone to include all new fixtures, tile and vanities. Laundry located on main level in addition access to the attached garage. There is also a full basement that is partially finished that can be used as a bonus room or even 4th bedroom if needed. It's not all about the house.... just step out back into your own retreat, just waiting to entertain family and friends ! A wooden privacy fence surrounds your rectangular shaped in ground pool, pool bar/pool house, and large brick patio for the grill and summer furniture. Behind the pool is a large open area with scattered trees, so pick 2 and add the hammock too ! This remodel also included a new roof, new Energy Star Rated HVAC Systems, new hot water heater, all new windows in addition to a replacement pool liner. (Pool Equipment is completely operational but sold in "AS IS" Condition) The only thing missing in this home is you !! Seller is motivated so bring offers !!!
Location
State NJ
County Camden
Area Gloucester Twp (20415)
Zoning RES
Rooms
Other Rooms Living Room, Primary Bedroom, Bedroom 2, Kitchen, Family Room, Bedroom 1, Laundry, Other, Attic
Basement Full, Partially Finished
Main Level Bedrooms 3
Interior
Interior Features Kitchen - Eat-In
Hot Water Natural Gas
Heating Forced Air
Cooling Central A/C
Flooring Fully Carpeted, Vinyl
Fireplaces Number 1
Fireplaces Type Brick
Equipment Oven - Self Cleaning, Dishwasher, Disposal, Built-In Microwave
Fireplace Y
Window Features Replacement
Appliance Oven - Self Cleaning, Dishwasher, Disposal, Built-In Microwave
Heat Source Natural Gas
Laundry Main Floor
Exterior
Exterior Feature Deck(s), Porch(es)
Garage Inside Access
Garage Spaces 3.0
Fence Other
Pool In Ground
Waterfront N
Water Access N
Roof Type Pitched,Shingle
Accessibility None
Porch Deck(s), Porch(es)
Parking Type Attached Garage
Attached Garage 1
Total Parking Spaces 3
Garage Y
Building
Lot Description Cul-de-sac
Story 2
Foundation Concrete Perimeter
Sewer Public Sewer
Water Public
Architectural Style Colonial
Level or Stories 2
Additional Building Above Grade, Below Grade
New Construction N
Schools
High Schools Timber Creek
School District Black Horse Pike Regional Schools
Others
Senior Community No
Tax ID 15-17102-00023
Ownership Fee Simple
SqFt Source Assessor
Acceptable Financing Conventional, VA, FHA 203(b)
Listing Terms Conventional, VA, FHA 203(b)
Financing Conventional,VA,FHA 203(b)
Special Listing Condition Standard
Read Less

Bought with Robert Greenblatt • Keller Williams Realty - Cherry Hill
GET MORE INFORMATION




