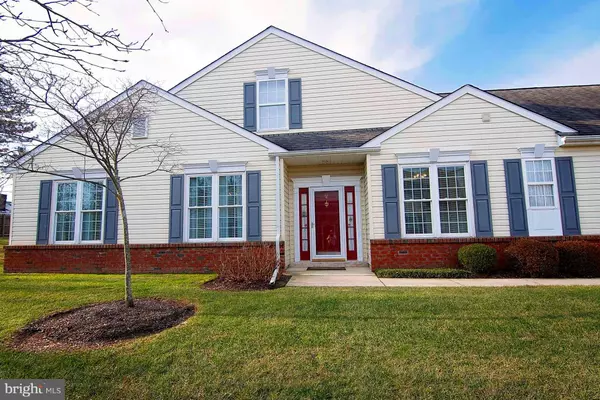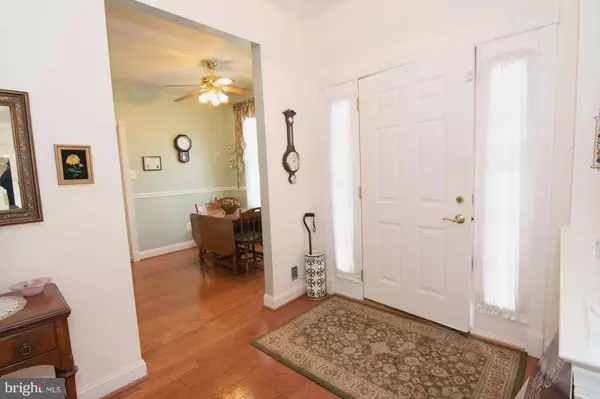For more information regarding the value of a property, please contact us for a free consultation.
139 WYNDHAM WOODS WAY Hatfield, PA 19440
Want to know what your home might be worth? Contact us for a FREE valuation!

Our team is ready to help you sell your home for the highest possible price ASAP
Key Details
Sold Price $287,000
Property Type Townhouse
Sub Type End of Row/Townhouse
Listing Status Sold
Purchase Type For Sale
Square Footage 1,726 sqft
Price per Sqft $166
Subdivision Wyndam Woods
MLS Listing ID PAMC375284
Sold Date 03/29/19
Style Carriage House
Bedrooms 2
Full Baths 2
HOA Fees $168/qua
HOA Y/N Y
Abv Grd Liv Area 1,726
Originating Board BRIGHT
Year Built 2000
Annual Tax Amount $5,375
Tax Year 2018
Lot Size 1,835 Sqft
Acres 0.04
Property Description
Public: Welcome to this beautiful Carriage Style home in the sought after Wyndham Woods Adult Community. This open floor plan with loads of sunlight begins in the welcoming foyer entrance which has hardwood floors and two coat closets. The spacious kitchen has a ton of cabinets, a full size pantry and a sunny breakfast room. The laundry room is conveniently located on the first floor just adjacent to the kitchen. The open concept living room and dining room make entertaining a breeze and are complimented with crown molding, chair rail and 9ft ceilings. The gas fireplace adds a decorative as well as a cozy feel to the living room. Just off the living room, relax outside on your own patio with an automatic awning. A perfect spot to read or dine in shaded comfort with a beautiful view of the green open space and walking trail. The master bedroom features a walk-in closet plus another double closet and a tiled en-suite master bath with double vanity, linen closet and an over sized walk in shower. Your guests will love the second bedroom with a walk in closet and an adjacent full bath. Upstairs is a loft and large storage room. The loft area is currently used for storage but could easily be converted to additional living space with your own personal touch. The two car attached garage with automatic garage door opener gives you direct entrance to home. Walking trails, green pastures and shade trees for your outdoor pleasure surround this lovely and friendly neighborhood. New windows come with a transferable lifetime warranty, new hot water heater (2018) HOA Fee includes: Common Area Maintenance, Lawn Maintenance, Snow Removal and Trash Removal. Conveniently located to shopping and restaurants. Come and enjoy all that Wyndham Woods has to offer! A WB Homes community.
Location
State PA
County Montgomery
Area Hatfield Twp (10635)
Zoning RA1
Rooms
Other Rooms Living Room, Dining Room, Kitchen, Laundry, Loft, Bathroom 1, Bathroom 2, Primary Bathroom, Additional Bedroom
Main Level Bedrooms 2
Interior
Interior Features Attic, Carpet, Dining Area, Pantry, Window Treatments, Wood Floors, Ceiling Fan(s), Crown Moldings, Kitchen - Eat-In, Primary Bath(s), Stall Shower, Walk-in Closet(s)
Hot Water Natural Gas
Heating Heat Pump - Gas BackUp
Cooling Central A/C
Flooring Carpet, Hardwood, Ceramic Tile
Fireplaces Number 1
Fireplaces Type Marble, Gas/Propane
Equipment Dishwasher, Dryer, Disposal, Refrigerator, Washer
Fireplace Y
Window Features Replacement,Low-E
Appliance Dishwasher, Dryer, Disposal, Refrigerator, Washer
Heat Source Natural Gas
Laundry Lower Floor
Exterior
Exterior Feature Patio(s)
Garage Garage Door Opener
Garage Spaces 4.0
Parking On Site 4
Utilities Available Cable TV
Amenities Available Jog/Walk Path
Waterfront N
Water Access N
View Trees/Woods
Accessibility Level Entry - Main
Porch Patio(s)
Parking Type Attached Garage, Driveway
Attached Garage 2
Total Parking Spaces 4
Garage Y
Building
Lot Description Backs - Open Common Area
Story 1.5
Foundation Slab
Sewer Public Sewer
Water Public
Architectural Style Carriage House
Level or Stories 1.5
Additional Building Above Grade, Below Grade
Structure Type 9'+ Ceilings
New Construction N
Schools
School District North Penn
Others
HOA Fee Include Lawn Maintenance,Snow Removal,Trash
Senior Community Yes
Age Restriction 55
Tax ID 35-00-12269-251
Ownership Fee Simple
SqFt Source Estimated
Acceptable Financing Cash, Conventional, FHA
Listing Terms Cash, Conventional, FHA
Financing Cash,Conventional,FHA
Special Listing Condition Standard
Read Less

Bought with Greg Dimmig • Century 21 Norris-Valley Forge
GET MORE INFORMATION




