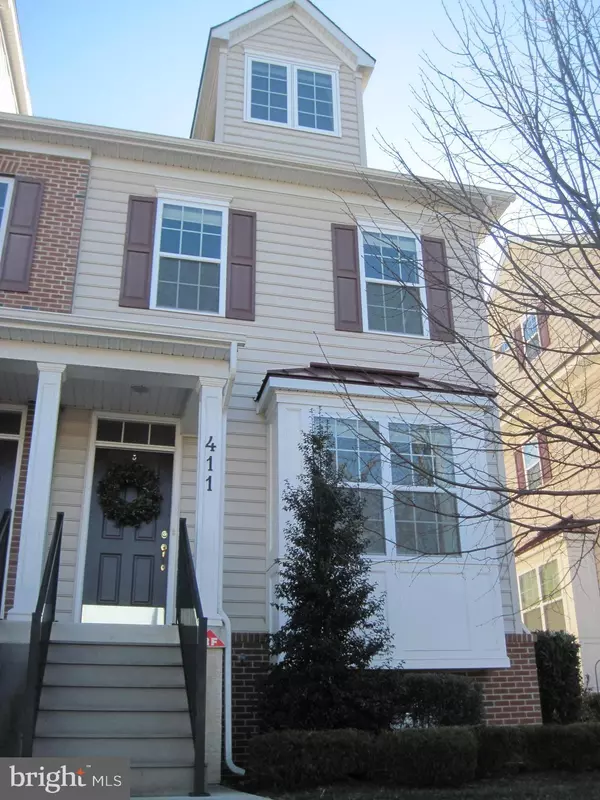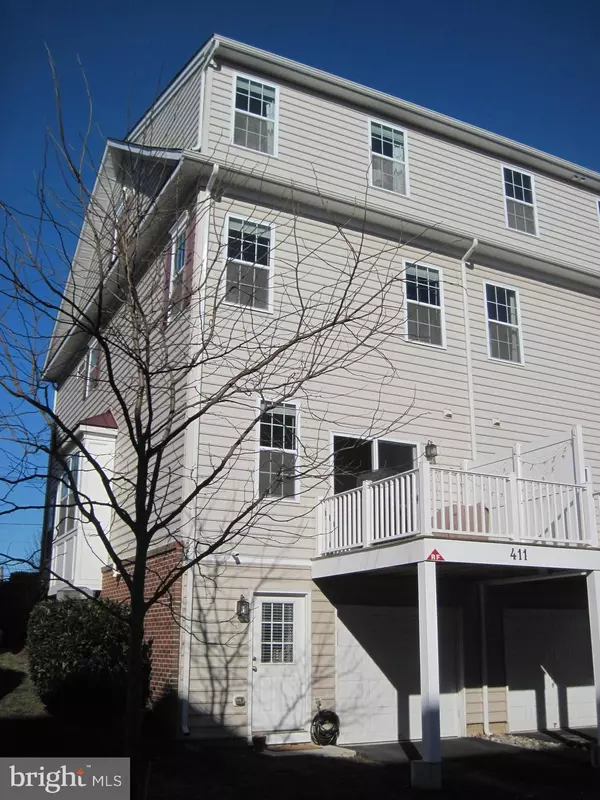For more information regarding the value of a property, please contact us for a free consultation.
411 N LINE ST Lansdale, PA 19446
Want to know what your home might be worth? Contact us for a FREE valuation!

Our team is ready to help you sell your home for the highest possible price ASAP
Key Details
Sold Price $317,900
Property Type Townhouse
Sub Type End of Row/Townhouse
Listing Status Sold
Purchase Type For Sale
Square Footage 2,544 sqft
Price per Sqft $124
Subdivision Williamson Square
MLS Listing ID PAMC375362
Sold Date 04/05/19
Style Colonial
Bedrooms 3
Full Baths 2
Half Baths 1
HOA Fees $101/qua
HOA Y/N Y
Abv Grd Liv Area 2,152
Originating Board BRIGHT
Year Built 2013
Annual Tax Amount $5,019
Tax Year 2020
Lot Size 728 Sqft
Acres 0.02
Property Description
Beautiful Williamson Square end-of-row multi-level townhouse. Open, bright and airy floor plan with neutral wall-to-wall carpeting. Full kitchen with island, espresso cabinets, solid surface counters, brushed appliances (gas range/oven, over range microwave, dishwasher), desk/workstation. Sliding glass doors open to the rear deck, two bump-outs in the dining room and living room provide even more natural light. The large master bedroom (16' x 17') features double entrance doors, private master bathroom with ceramic tile and private toilet area, two additional bedrooms, one additional full bathroom and an office complete the home, all located on the upper two levels. The lower level basement area boasts a finished recreation room with access to the one-car garage and outside/rear of the home. The laundry area has been upgraded with a custom counter and storage/work area. Additional upgrades include higher-end bath fixtures and lighting. Natural gas heat, central air conditioning, low association fees, a well maintained association and well maintained home... all ready for a new owner.
Location
State PA
County Montgomery
Area Lansdale Boro (10611)
Zoning RESIDENTIAL B
Direction Northwest
Rooms
Other Rooms Living Room, Dining Room, Bedroom 2, Bedroom 3, Kitchen, Family Room, Bedroom 1, Laundry, Office, Bathroom 1, Bathroom 2
Basement Heated, Walkout Level, Rear Entrance, Partially Finished, Partial, Outside Entrance, Interior Access, Garage Access
Interior
Interior Features Breakfast Area, Carpet, Ceiling Fan(s), Dining Area, Floor Plan - Open, Kitchen - Country, Kitchen - Island, Sprinkler System, Walk-in Closet(s)
Hot Water Natural Gas
Heating Forced Air
Cooling Central A/C
Flooring Fully Carpeted, Laminated, Ceramic Tile, Vinyl
Equipment Built-In Microwave, Dishwasher, Disposal, Oven/Range - Gas, Stainless Steel Appliances, Water Heater
Fireplace N
Window Features Bay/Bow,Double Pane,Energy Efficient,Insulated,Screens
Appliance Built-In Microwave, Dishwasher, Disposal, Oven/Range - Gas, Stainless Steel Appliances, Water Heater
Heat Source Natural Gas
Laundry Basement
Exterior
Garage Basement Garage, Built In, Garage - Rear Entry, Garage Door Opener, Inside Access, Oversized
Garage Spaces 2.0
Utilities Available Cable TV, Electric Available, Natural Gas Available, Phone, Sewer Available, Water Available
Water Access N
View Street
Roof Type Shingle
Accessibility None
Attached Garage 1
Total Parking Spaces 2
Garage Y
Building
Lot Description Front Yard, Landscaping, Open, PUD, Rear Yard, SideYard(s), Sloping
Story 3+
Foundation Concrete Perimeter
Sewer Public Sewer
Water Public
Architectural Style Colonial
Level or Stories 3+
Additional Building Above Grade, Below Grade
Structure Type Dry Wall
New Construction N
Schools
School District North Penn
Others
HOA Fee Include Snow Removal,Lawn Maintenance,Lawn Care Front,Lawn Care Rear,Lawn Care Side,Trash,Road Maintenance
Senior Community No
Tax ID 11-00-09128-018
Ownership Fee Simple
SqFt Source Assessor
Acceptable Financing Cash, Conventional, FHA, FMHA, FNMA, FHVA, VA, USDA
Listing Terms Cash, Conventional, FHA, FMHA, FNMA, FHVA, VA, USDA
Financing Cash,Conventional,FHA,FMHA,FNMA,FHVA,VA,USDA
Special Listing Condition Standard
Read Less

Bought with Richard Friedman • RE/MAX Centre Realtors
GET MORE INFORMATION




