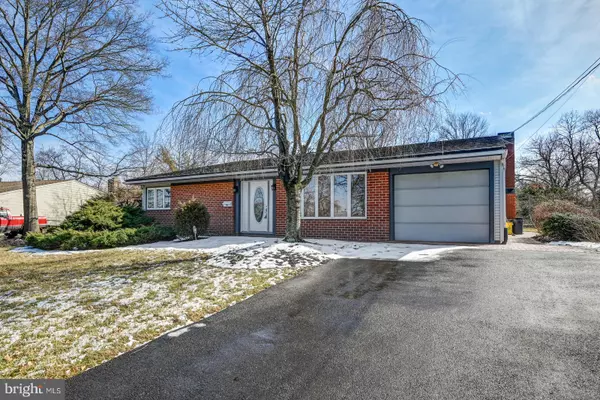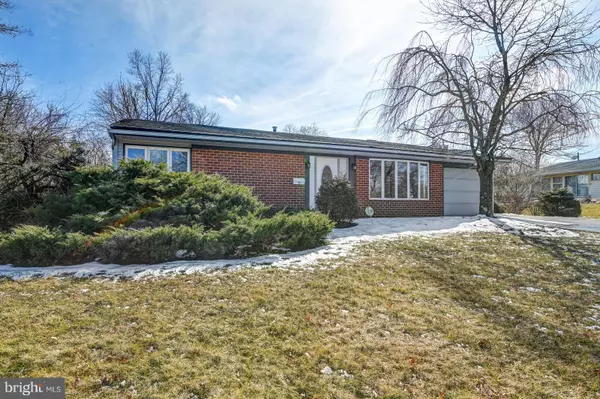For more information regarding the value of a property, please contact us for a free consultation.
26 BERWICK RD Kendall Park, NJ 08824
Want to know what your home might be worth? Contact us for a FREE valuation!

Our team is ready to help you sell your home for the highest possible price ASAP
Key Details
Sold Price $354,900
Property Type Single Family Home
Sub Type Detached
Listing Status Sold
Purchase Type For Sale
Square Footage 1,764 sqft
Price per Sqft $201
MLS Listing ID NJMX119858
Sold Date 04/10/19
Style Ranch/Rambler
Bedrooms 4
Full Baths 2
HOA Y/N N
Abv Grd Liv Area 1,764
Originating Board BRIGHT
Year Built 1960
Annual Tax Amount $7,620
Tax Year 2018
Lot Size 0.314 Acres
Acres 0.31
Property Description
Don't miss this northeast facing ranch, featuring a contemporary, open living space & beautiful laminate wood floors throughout the home. The large living & dining areas open into a bright kitchen & cozy family room, highlighted by a wall of windows & filling the space with an abundance of natural light. Sure to please, this home features 4 bedrms and 2 full, updated baths, including a large master bedroom with a ceiling fan and walk-in closet. You'll enjoy hours of entertaining inside and out, in your spacious custom-built, 3-season room, which leads to a private, backyard patio surrounded by mature landscaping. A convenient laundry area and attached garage make the home complete! As an added bonus, a 1-year home warranty is included for buyer's peace of mind! You'll enjoy this quiet Kendall Park neighborhood, being minutes to shopping, transportation and of course, South Brunswick schools.
Location
State NJ
County Middlesex
Area South Brunswick Twp (21221)
Zoning R-3
Rooms
Other Rooms Living Room, Dining Room, Primary Bedroom, Bedroom 2, Bedroom 3, Bedroom 4, Kitchen, Family Room, Sun/Florida Room, Laundry, Bathroom 2
Main Level Bedrooms 4
Interior
Interior Features Built-Ins, Ceiling Fan(s), Combination Dining/Living, Family Room Off Kitchen, Floor Plan - Open, Walk-in Closet(s), Wood Floors
Hot Water Natural Gas
Heating Forced Air
Cooling Central A/C
Flooring Laminated, Tile/Brick, Hardwood
Fireplaces Number 1
Fireplaces Type Wood, Brick
Equipment Dryer - Gas, Exhaust Fan, Oven/Range - Gas, Refrigerator, Washer, Microwave
Fireplace Y
Window Features Bay/Bow
Appliance Dryer - Gas, Exhaust Fan, Oven/Range - Gas, Refrigerator, Washer, Microwave
Heat Source Natural Gas
Laundry Main Floor
Exterior
Exterior Feature Patio(s)
Garage Garage - Front Entry, Inside Access
Garage Spaces 1.0
Waterfront N
Water Access N
Accessibility None
Porch Patio(s)
Parking Type Attached Garage, Driveway, On Street
Attached Garage 1
Total Parking Spaces 1
Garage Y
Building
Lot Description Irregular
Story 1
Sewer Public Sewer
Water Public
Architectural Style Ranch/Rambler
Level or Stories 1
Additional Building Above Grade, Below Grade
New Construction N
Schools
Elementary Schools Constable
Middle Schools Crossroads North
High Schools South Brunswick
School District South Brunswick Township Public Schools
Others
Senior Community No
Tax ID 21-00337-00002
Ownership Fee Simple
SqFt Source Assessor
Security Features Security System,Carbon Monoxide Detector(s),Smoke Detector
Acceptable Financing Cash, Conventional, FHA
Horse Property N
Listing Terms Cash, Conventional, FHA
Financing Cash,Conventional,FHA
Special Listing Condition Standard
Read Less

Bought with John J Horvath • Weichert Realtors - Old Bridge
GET MORE INFORMATION




