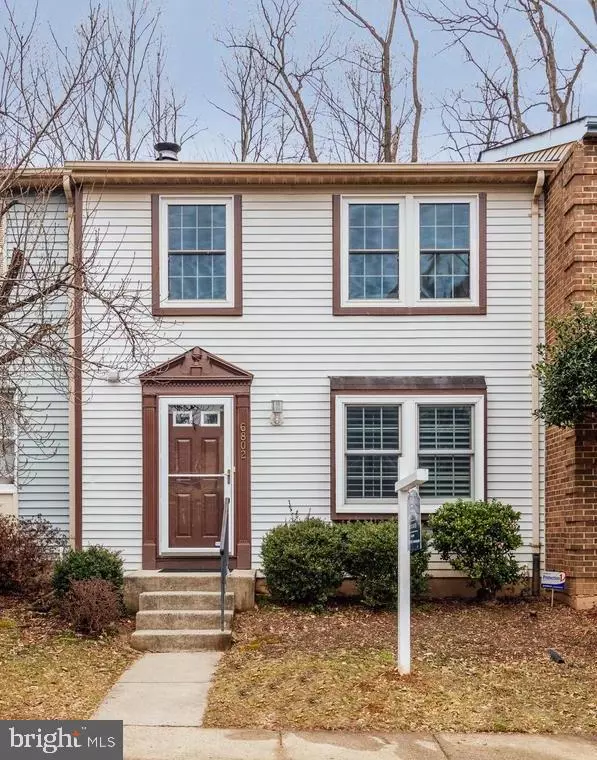For more information regarding the value of a property, please contact us for a free consultation.
6802 MONTIVIDEO SQUARE CT Falls Church, VA 22043
Want to know what your home might be worth? Contact us for a FREE valuation!

Our team is ready to help you sell your home for the highest possible price ASAP
Key Details
Sold Price $642,001
Property Type Townhouse
Sub Type Interior Row/Townhouse
Listing Status Sold
Purchase Type For Sale
Square Footage 1,159 sqft
Price per Sqft $553
Subdivision None Available
MLS Listing ID VAFX994478
Sold Date 04/15/19
Style Traditional
Bedrooms 3
Full Baths 2
Half Baths 2
HOA Fees $103/qua
HOA Y/N Y
Abv Grd Liv Area 1,159
Originating Board BRIGHT
Year Built 1983
Annual Tax Amount $6,720
Tax Year 2019
Lot Size 1,400 Sqft
Acres 0.03
Property Description
MAGNIFICENT AND ONE MILE TO METRO!Incredibly Classic and Very Today, this impeccable townhome is a showstopper inside and out.Stunning wide plank hardwood floors ground the main level where the totally renovated kitchen with white shaker cabinets, stainless appliances and granite countertops invites you to cook up a storm. Don't miss the gorgeous glass tile backsplash, or the amazingly large deck just outside the back door, where grilling happens overlooking wooded common area. The sensational spa-like owner's suite bath is a relaxation worthy retreat at the end of the day. Refined fixtures and finishes bathe the room in a cool serenity. The oversized shower and quartz-topped vanity are the height of luxury. Two additional bedrooms share a striking hall bath boasting quartz, a new tub with crisp white tile surround and fabulous floor.Head to the inviting lower level rec room to relax by the fire or take in a movie. Plenty of space for lounging and playing in this open space. A perfect powder room is also found on this level. With McLean Greens wide-open common area just outside your door on this quiet cul-de-sac, and the West Falls Church Metro around the corner, there couldn't be a more perfect blend of solitude and convenience.
Location
State VA
County Fairfax
Zoning 305
Rooms
Other Rooms Living Room, Dining Room, Primary Bedroom, Bedroom 2, Bedroom 3, Kitchen, Family Room, Laundry, Bathroom 2, Primary Bathroom, Half Bath
Basement Full
Interior
Interior Features Built-Ins, Ceiling Fan(s), Combination Kitchen/Dining, Kitchen - Eat-In, Primary Bath(s), Pantry, Recessed Lighting, Stall Shower, Upgraded Countertops, Walk-in Closet(s), Window Treatments, Wood Floors
Hot Water Electric
Heating Heat Pump(s)
Cooling Central A/C
Flooring Hardwood, Carpet, Ceramic Tile
Fireplaces Number 1
Fireplaces Type Wood
Equipment Built-In Microwave, Dishwasher, Disposal, Dryer - Electric, Exhaust Fan, Icemaker, Oven/Range - Electric, Refrigerator, Stainless Steel Appliances, Washer, Water Heater
Fireplace Y
Appliance Built-In Microwave, Dishwasher, Disposal, Dryer - Electric, Exhaust Fan, Icemaker, Oven/Range - Electric, Refrigerator, Stainless Steel Appliances, Washer, Water Heater
Heat Source Electric
Exterior
Parking On Site 2
Fence Rear
Amenities Available Common Grounds, Reserved/Assigned Parking
Waterfront N
Water Access N
View Trees/Woods
Accessibility None
Parking Type Parking Lot
Garage N
Building
Story 3+
Sewer Public Sewer
Water Public
Architectural Style Traditional
Level or Stories 3+
Additional Building Above Grade, Below Grade
Structure Type Dry Wall
New Construction N
Schools
Elementary Schools Haycock
Middle Schools Longfellow
High Schools Mclean
School District Fairfax County Public Schools
Others
Senior Community No
Tax ID 0402 39 0016
Ownership Fee Simple
SqFt Source Estimated
Special Listing Condition Standard
Read Less

Bought with Lauren M Kivlighan • Northern Virginia Real Estate Inc.
GET MORE INFORMATION




