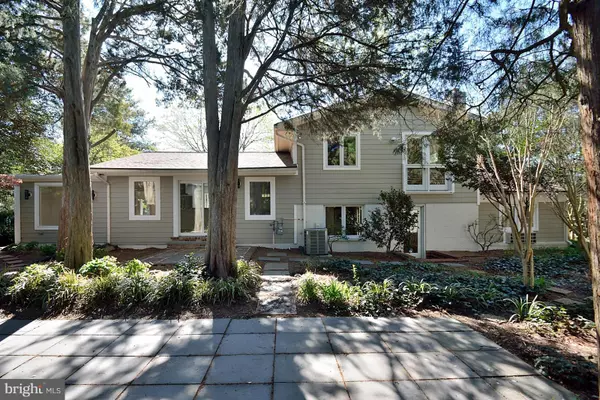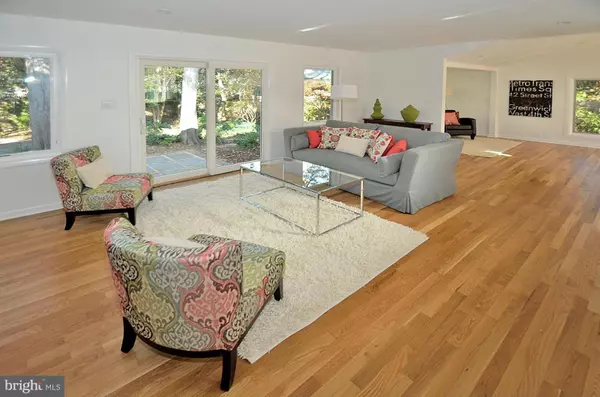For more information regarding the value of a property, please contact us for a free consultation.
8320 FORT HUNT RD Alexandria, VA 22308
Want to know what your home might be worth? Contact us for a FREE valuation!

Our team is ready to help you sell your home for the highest possible price ASAP
Key Details
Sold Price $724,900
Property Type Single Family Home
Sub Type Detached
Listing Status Sold
Purchase Type For Sale
Square Footage 2,049 sqft
Price per Sqft $353
Subdivision Collingwood Springs
MLS Listing ID VAFX992218
Sold Date 04/05/19
Style Contemporary
Bedrooms 3
Full Baths 3
HOA Y/N N
Abv Grd Liv Area 2,049
Originating Board BRIGHT
Year Built 1962
Annual Tax Amount $7,350
Tax Year 2019
Lot Size 0.317 Acres
Acres 0.32
Property Description
Open House March 16 and 17th. Recently expanded and remodeled by owner/architect. Private master suite has french doors leading to a Juliet balcony, large walk-in closets with Elfa system and luxury bath. Open gourmet kitchen with natural oak hardwood flooring, S/S appliances, granite counters, island/breakfast bar. Lower level in-law suite/office/den with high cathedral ceiling has its own HVAC system along with a fully remodeled bath. Pella windows throughout. Lower level family room with natural oak hardwood flooring and full brick wall wood burning fireplace; convenient to the storage room and access to the fenced backyard with its beautiful garden setting and patios. In the front yard, a fresh brick walkway leads from the driveway to the inviting front covered entryway. Luxurious master bath with porcelain tile flooring, rain shower head in the walk-in glass-enclosed shower, and comfort-height vanity with dual sinks. The sun-filled living room with hardwood floors and dimmable LED recessed lighting opens to the kitchen and dining area with lots of windows. Ceiling speakers and provisions for surround sound have been installed. A quiet nook off the dining area provides space for reading, conversation, or enjoying the backyard vista through the picturesque window.
Location
State VA
County Fairfax
Zoning R-3
Rooms
Other Rooms Dining Room, Primary Bedroom, Bedroom 2, Bedroom 3, Kitchen, Family Room, Foyer, Breakfast Room
Basement Connecting Stairway, Outside Entrance, Fully Finished, Walkout Level
Interior
Interior Features Attic, Dining Area, Kitchen - Island, Breakfast Area, Wood Floors, Upgraded Countertops, Primary Bath(s), Recessed Lighting, Ceiling Fan(s)
Hot Water Electric
Heating Forced Air
Cooling Central A/C
Flooring Wood
Fireplaces Number 1
Fireplaces Type Brick
Equipment Dishwasher, Disposal, Dryer, Microwave, Refrigerator, Washer, Stove, Oven/Range - Gas
Fireplace Y
Window Features Double Pane,Bay/Bow,Skylights
Appliance Dishwasher, Disposal, Dryer, Microwave, Refrigerator, Washer, Stove, Oven/Range - Gas
Heat Source Natural Gas
Laundry Lower Floor
Exterior
Exterior Feature Patio(s), Balcony
Fence Rear
Waterfront N
Water Access N
Accessibility None
Porch Patio(s), Balcony
Garage N
Building
Lot Description Landscaping, Trees/Wooded
Story 3+
Sewer Public Sewer
Water Public
Architectural Style Contemporary
Level or Stories 3+
Additional Building Above Grade
Structure Type Cathedral Ceilings
New Construction N
Schools
Elementary Schools Stratford Landing
Middle Schools Carl Sandburg
High Schools West Potomac
School District Fairfax County Public Schools
Others
Senior Community No
Tax ID 102-4-11- -7
Ownership Fee Simple
SqFt Source Estimated
Special Listing Condition Standard
Read Less

Bought with Lonnie Whitehead II • KW Metro Center
GET MORE INFORMATION




