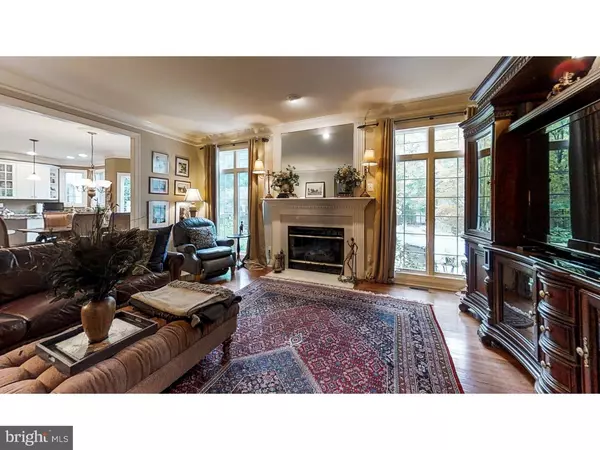For more information regarding the value of a property, please contact us for a free consultation.
4 TIMBER GREEN CT Medford, NJ 08055
Want to know what your home might be worth? Contact us for a FREE valuation!

Our team is ready to help you sell your home for the highest possible price ASAP
Key Details
Sold Price $675,000
Property Type Single Family Home
Sub Type Detached
Listing Status Sold
Purchase Type For Sale
Square Footage 3,352 sqft
Price per Sqft $201
Subdivision Timber Green
MLS Listing ID 1005757972
Sold Date 04/12/19
Style Colonial,French
Bedrooms 4
Full Baths 3
Half Baths 1
HOA Fees $33/ann
HOA Y/N Y
Abv Grd Liv Area 3,352
Originating Board TREND
Year Built 1999
Annual Tax Amount $16,421
Tax Year 2017
Lot Size 1.021 Acres
Acres 1.02
Lot Dimensions 00X00
Property Description
Welcome to this Incredibly Elegant and Stately Travarelli home in the center of Medford. This home is gorgeous at every glance. Pull up to the Impressively massive white stucco exterior and pinch yourself. Are you dreaming? This could be your reality! Enter through the double-door front entry with sidelights to the 2-story magnificent foyer and be immediately captivated by luxurious light fixtures, hardwood floors, and lots of natural light. Right away you will notice the abundance of classic millwork and french doors throughout the home. There are marble and gas fireplaces in each the Family Room and the Library. The Library features a 14-foot ceiling and is tucked away the end of the home. The kitchen has gorgeous granite counters, large granite island and desk area. The stainless steel appliances are just 2 years old. The laundry room features newer washer and dryer and access to the large deck in the back yard. In addition to the generously sized bedrooms, the Master Suite features a private sitting area, walk-in closet, sumptuous Master Bath with granite counters and jacuzzi tub with granite surround. A Separate shower room. The finished lower level is practically another residence. This space would be an ideal in-law suite or au pair suite. There is a full bathroom, gorgeous bar, Huge family room area, separate office and separate gym. French doors carry through to the lower level as well. There is plenty of storage area. The backyard is a private oasis unto itself. There is a beautiful in-ground gunite pool which has a new filter, (2018) new polaris automatic cleaner (2018), new heater (2016). The pool features a hot tub with a spill over feature. Plenty of room for entertaining on the large patio surrounding the pool as well as the enormous deck. The exterior grounds are surrounded by beautiful wrought iron fencing. This Dream Home could be Yours! :)
Location
State NJ
County Burlington
Area Medford Twp (20320)
Zoning RGD1
Rooms
Other Rooms Living Room, Dining Room, Primary Bedroom, Bedroom 2, Bedroom 3, Kitchen, Family Room, Bedroom 1, In-Law/auPair/Suite, Laundry, Other, Attic
Basement Full
Interior
Interior Features Primary Bath(s), Kitchen - Island, Butlers Pantry, Ceiling Fan(s), WhirlPool/HotTub, Wet/Dry Bar, Stall Shower, Dining Area
Hot Water Natural Gas
Heating Central
Cooling Central A/C
Flooring Wood, Fully Carpeted, Tile/Brick
Fireplaces Number 2
Fireplaces Type Marble, Gas/Propane
Equipment Cooktop, Oven - Wall, Dishwasher, Refrigerator, Disposal, Energy Efficient Appliances, Built-In Microwave
Fireplace Y
Window Features Bay/Bow,Energy Efficient
Appliance Cooktop, Oven - Wall, Dishwasher, Refrigerator, Disposal, Energy Efficient Appliances, Built-In Microwave
Heat Source Natural Gas
Laundry Main Floor
Exterior
Exterior Feature Deck(s), Patio(s), Porch(es)
Garage Spaces 6.0
Fence Other
Pool In Ground
Utilities Available Cable TV
Waterfront N
Water Access N
Roof Type Pitched
Accessibility None
Porch Deck(s), Patio(s), Porch(es)
Parking Type Other
Total Parking Spaces 6
Garage N
Building
Lot Description Level, Open, Trees/Wooded, Front Yard, Rear Yard
Story 2
Sewer On Site Septic
Water Well
Architectural Style Colonial, French
Level or Stories 2
Additional Building Above Grade
Structure Type Cathedral Ceilings,9'+ Ceilings,High
New Construction N
Schools
Elementary Schools Chairville E.S.
Middle Schools Medford Twp Memorial
High Schools Shawnee
School District Lenape Regional High
Others
Senior Community No
Tax ID 20-04802-00016 12
Ownership Fee Simple
SqFt Source Assessor
Security Features Security System
Acceptable Financing Conventional, VA, FHA 203(b)
Listing Terms Conventional, VA, FHA 203(b)
Financing Conventional,VA,FHA 203(b)
Special Listing Condition Standard
Read Less

Bought with Nancy L Repsher • Lenny Vermaat & Leonard Inc. Realtors Inc
GET MORE INFORMATION




