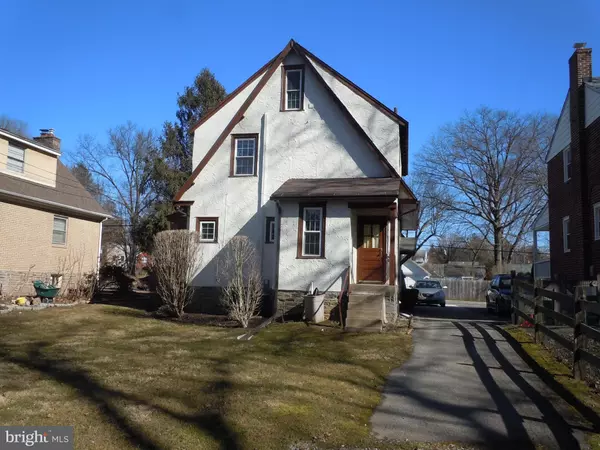For more information regarding the value of a property, please contact us for a free consultation.
2556 PRESCOTT RD Havertown, PA 19083
Want to know what your home might be worth? Contact us for a FREE valuation!

Our team is ready to help you sell your home for the highest possible price ASAP
Key Details
Sold Price $286,000
Property Type Single Family Home
Sub Type Detached
Listing Status Sold
Purchase Type For Sale
Subdivision Paddock Farms
MLS Listing ID PADE436506
Sold Date 04/19/19
Style Tudor
Bedrooms 3
Full Baths 1
HOA Y/N N
Originating Board BRIGHT
Year Built 1925
Annual Tax Amount $5,375
Tax Year 2018
Lot Size 6,011 Sqft
Acres 0.14
Lot Dimensions 50X140
Property Description
This is the home for you! Seller is offering a Tudor Colonial in Paddock Farms. Private Driveway, Huge Yard. Two Car Garage (Open left side only). Enter the First Floor; large LR, DR, Kitchen has a Breakfast Room. Exit to rear yard. Exit off LR to a screened in porch (3 Season). Hardwood Floors T/O... w/some inlays. Custom radiator covers on some radiators. Second Floor: Three good size bedrooms. Full Bath, Hall Closet, Stairway to 3rd Floor Used for Storage. Central Air, Gas Heat, Hot Water Heater, Gas Stove. Large basement. Washer, Dryer, Hook up. French Drain and Sump Pump. Exit from basement stair to Side of house. Owners never used the Fireplace since 1986.
Location
State PA
County Delaware
Area Haverford Twp (10422)
Zoning RSIDENTIAL
Direction Northeast
Rooms
Other Rooms Living Room, Dining Room, Kitchen, Basement, Breakfast Room, Laundry, Attic
Basement Full, Unfinished, Sump Pump, Drainage System
Interior
Hot Water Natural Gas
Heating Radiant
Cooling Central A/C
Flooring Hardwood, Tile/Brick, Vinyl, Concrete
Fireplaces Number 1
Fireplaces Type Brick
Fireplace Y
Window Features Double Pane
Heat Source Natural Gas
Exterior
Water Access N
Roof Type Shingle
Accessibility None
Garage N
Building
Lot Description Front Yard, Level, Rear Yard, SideYard(s)
Story 2.5
Foundation Stone
Sewer Public Sewer
Water Public
Architectural Style Tudor
Level or Stories 2.5
Additional Building Above Grade, Below Grade
Structure Type Masonry,Plaster Walls
New Construction N
Schools
School District Haverford Township
Others
Senior Community No
Tax ID 22-03-01814-00
Ownership Fee Simple
SqFt Source Assessor
Acceptable Financing Cash, FHA, Conventional, VA
Horse Property N
Listing Terms Cash, FHA, Conventional, VA
Financing Cash,FHA,Conventional,VA
Special Listing Condition Standard
Read Less

Bought with Martie Roach • BHHS Fox & Roach-Malvern
GET MORE INFORMATION




