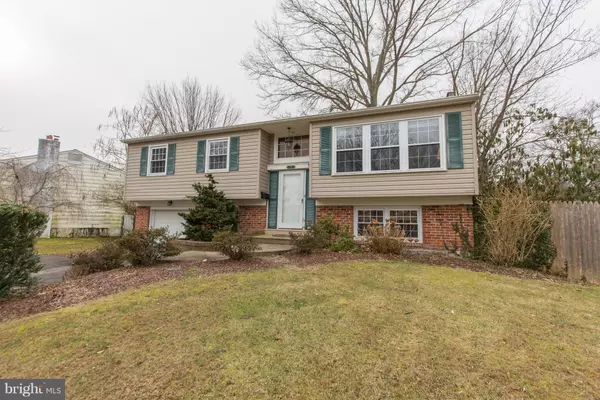For more information regarding the value of a property, please contact us for a free consultation.
237 MEADOW DR Yardley, PA 19067
Want to know what your home might be worth? Contact us for a FREE valuation!

Our team is ready to help you sell your home for the highest possible price ASAP
Key Details
Sold Price $358,000
Property Type Single Family Home
Sub Type Detached
Listing Status Sold
Purchase Type For Sale
Square Footage 1,600 sqft
Price per Sqft $223
Subdivision Maplevale
MLS Listing ID PABU364788
Sold Date 04/12/19
Style Colonial
Bedrooms 3
Full Baths 1
Half Baths 1
HOA Y/N N
Abv Grd Liv Area 1,600
Originating Board BRIGHT
Year Built 1963
Annual Tax Amount $5,402
Tax Year 2018
Lot Size 8,400 Sqft
Acres 0.19
Property Description
The appeal is not just the curb (outside) it continues right to the inside. However, the outside does have a very unusual bonus with the touch of a switch the front steps are heated and make snow removal much easier and keep the ice at bay. Wood floors throughout the first floor - living, dining and bedrooms have wood under the carpet The updated kitchen with granite and plentiful cabinets is big enough for 2 cooks. It also has hardwood. There is ample counter space which open to the dining area. Both bathrooms are nicely updated. The family room features a large stone fireplace with gas logs and a slider to the screened porch which expands the full width of the house. The large yard is fully fenced. Award winning Pennsbury schools and a short commute to Princeton, Philadelphia or trains to New York. Another bonus - there is access to the walking path on the canal right from the neighborhood. Home has been very well maintained. Water heater 2015, roof, 2004, replacement windows,
Location
State PA
County Bucks
Area Lower Makefield Twp (10120)
Zoning R2
Direction East
Rooms
Other Rooms Bedroom 1
Main Level Bedrooms 3
Interior
Interior Features Ceiling Fan(s), Dining Area, Upgraded Countertops, Wood Floors
Hot Water Natural Gas
Heating Forced Air
Cooling Central A/C
Flooring Carpet, Hardwood
Fireplaces Number 1
Fireplaces Type Gas/Propane, Insert, Mantel(s), Stone
Equipment Cooktop, Dishwasher, Disposal, Dryer, Oven/Range - Gas, Refrigerator, Washer
Furnishings No
Fireplace Y
Window Features Bay/Bow,Replacement,Screens
Appliance Cooktop, Dishwasher, Disposal, Dryer, Oven/Range - Gas, Refrigerator, Washer
Heat Source Natural Gas
Exterior
Garage Garage - Front Entry, Inside Access
Garage Spaces 5.0
Fence Wood
Utilities Available Cable TV, Natural Gas Available, Water Available, Sewer Available
Water Access N
Roof Type Asphalt,Pitched
Street Surface Black Top
Accessibility None
Attached Garage 1
Total Parking Spaces 5
Garage Y
Building
Lot Description Corner
Story 2
Sewer Public Sewer
Water Public
Architectural Style Colonial
Level or Stories 2
Additional Building Above Grade, Below Grade
New Construction N
Schools
Elementary Schools Quarry Hill
Middle Schools Pennwood
High Schools Pennsbury
School District Pennsbury
Others
Senior Community No
Tax ID 20-030-011
Ownership Fee Simple
SqFt Source Assessor
Acceptable Financing Cash, Conventional, FHA
Horse Property N
Listing Terms Cash, Conventional, FHA
Financing Cash,Conventional,FHA
Special Listing Condition Standard
Read Less

Bought with Kimberly A Condo • Addison Wolfe Real Estate
GET MORE INFORMATION




