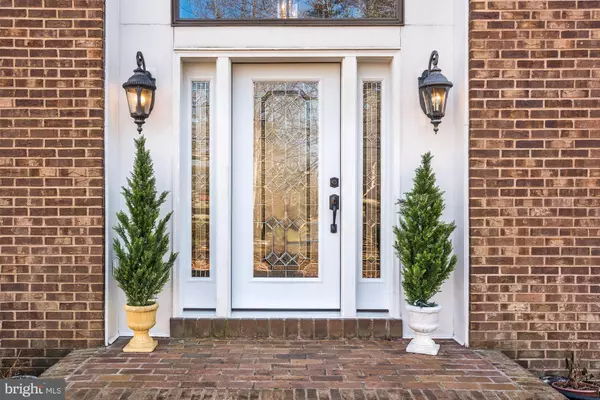For more information regarding the value of a property, please contact us for a free consultation.
13 FOX HILL DR Tabernacle, NJ 08088
Want to know what your home might be worth? Contact us for a FREE valuation!

Our team is ready to help you sell your home for the highest possible price ASAP
Key Details
Sold Price $475,000
Property Type Single Family Home
Sub Type Detached
Listing Status Sold
Purchase Type For Sale
Square Footage 4,214 sqft
Price per Sqft $112
Subdivision Eagles Mere
MLS Listing ID NJBL244660
Sold Date 04/19/19
Style Colonial
Bedrooms 4
Full Baths 3
Half Baths 1
HOA Y/N N
Abv Grd Liv Area 3,794
Originating Board BRIGHT
Year Built 1996
Annual Tax Amount $13,525
Tax Year 2018
Lot Size 1.250 Acres
Acres 1.25
Property Description
Welcome home to this 4 bedroom 3 and a half bath Brick Estate home on 1.25 acres. The circular driveway leads you to the brand new front door which opens up to the bright and airy two story foyer with winding staircase and tile flooring. The formal living room and dining room feature hardwood flooring,crown molding and recessed lighting. The kitchen and breakfast area also feature hardwood floors and have been recently updated with new stoves, microwave, cooktop and granite countertops. The kitchen also features a pantry, sub zero refrigerator and island. The spacious breakfast area with its arched wall of windows overlooks the scenic backyard. Large Family room has a propane fireplace with wooden mantle and is open to the kitchen perfect for entertaining large groups. The hall bath was recently updated and the den/office also has a arched wall of windows and new hardwood flooring. The grand master suite has two closets one very large walk-in, new hardwood flooring and ceiling fan. Newly remodeled master bath features title flooring, double sinks with granite countertop, jacuzzi tub and newly tiled shower. The second bedroom has a double closet, ceiling fan and private access to the main bathroom which has also been recently updated. The 3rd and 4th bedroom share a Jack & Jill bathroom which has also been recently updated and features granite counter tops and a skylight. The convenient second floor laundry room completes this level. The basement has a finished 30 by approximately 14 space with recessed lighting and tile flooring. The 3 car side entry garage, new hot water heater (2016), and new well pump (2017) as some of the many upgrades to the home. The fenced in backyard features a salt water Gunite pool with waterfall and jetted tub. Make your appointment to see this home today!
Location
State NJ
County Burlington
Area Southampton Twp (20333)
Zoning RCPL
Rooms
Other Rooms Living Room, Dining Room, Primary Bedroom, Bedroom 2, Bedroom 3, Bedroom 4, Kitchen, Family Room, Den, Basement, Foyer, Breakfast Room, Laundry, Bathroom 2, Bathroom 3, Primary Bathroom
Basement Partially Finished
Interior
Interior Features Crown Moldings, Chair Railings, Curved Staircase, Family Room Off Kitchen, Floor Plan - Open, Formal/Separate Dining Room, Kitchen - Gourmet, Pantry, Recessed Lighting, Upgraded Countertops, Walk-in Closet(s), Wood Floors
Hot Water Electric
Heating Forced Air
Cooling Central A/C
Fireplaces Number 1
Fireplaces Type Brick, Wood, Mantel(s), Gas/Propane
Equipment Dishwasher, Built-In Range, Cooktop, Oven - Double, Refrigerator
Fireplace Y
Window Features Casement,Double Pane
Appliance Dishwasher, Built-In Range, Cooktop, Oven - Double, Refrigerator
Heat Source Oil
Laundry Upper Floor
Exterior
Exterior Feature Deck(s)
Garage Garage Door Opener, Inside Access, Oversized
Garage Spaces 3.0
Fence Decorative, Rear
Pool In Ground, Fenced, Saltwater
Waterfront N
Water Access N
View Trees/Woods
Street Surface Black Top
Accessibility None
Porch Deck(s)
Parking Type Attached Garage, Driveway
Attached Garage 3
Total Parking Spaces 3
Garage Y
Building
Story 2
Sewer On Site Septic
Water Private
Architectural Style Colonial
Level or Stories 2
Additional Building Above Grade, Below Grade
New Construction N
Schools
High Schools Seneca
School District Lenape Regional High
Others
Senior Community No
Tax ID 33-02902 06-00011
Ownership Fee Simple
SqFt Source Assessor
Acceptable Financing Conventional, Cash, FHA, VA
Horse Property N
Listing Terms Conventional, Cash, FHA, VA
Financing Conventional,Cash,FHA,VA
Special Listing Condition Standard
Read Less

Bought with Michelle L Garey • Weichert Realtors-Medford
GET MORE INFORMATION




