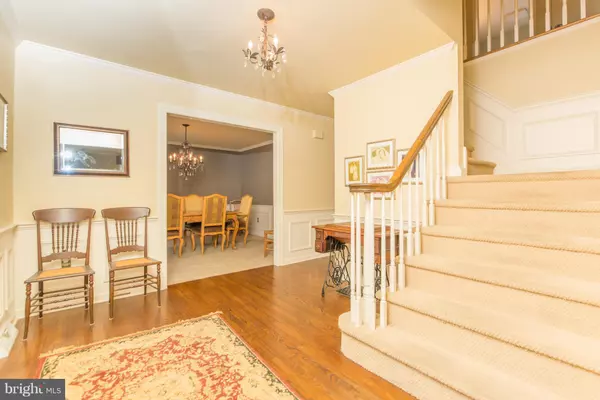For more information regarding the value of a property, please contact us for a free consultation.
47 BAILEY DR Washington Crossing, PA 18977
Want to know what your home might be worth? Contact us for a FREE valuation!

Our team is ready to help you sell your home for the highest possible price ASAP
Key Details
Sold Price $663,000
Property Type Single Family Home
Sub Type Detached
Listing Status Sold
Purchase Type For Sale
Square Footage 3,412 sqft
Price per Sqft $194
Subdivision River Knoll
MLS Listing ID PABU308538
Sold Date 04/26/19
Style Colonial
Bedrooms 4
Full Baths 2
Half Baths 1
HOA Fees $20/ann
HOA Y/N Y
Abv Grd Liv Area 3,412
Originating Board BRIGHT
Year Built 1983
Annual Tax Amount $9,248
Tax Year 2018
Acres 0.67
Property Description
Location, Location, Location! Introducing this beautifully maintained classic Bucks County, PA Colonial style home located in the heart of historic Washington Crossing! A winding brick walkway leads to the main entrance. Inside, the foyer has hardwood flooring, wainscoting and crown molding wood trim and turned staircase. To the right of the foyer is the formal living room and on the left is the formal dining room. As in any home, the kitchen and great rooms are the two most popular and enjoyed areas of the house. Our home on Bailey Drive is no exception. The kitchen has been completely redone and features large Custom Island with room for 5 stools, granite tops, pendent lighting, stainless premium appliances, recessed lighting and hardwood flooring. The kitchen opens to a beautiful "hearth room" complete with wall to wall brick wood burning fireplace and raised brick hearth, beamed ceiling and hardwood flooring. This is the perfect place to read your favorite book or sip wine by the fire! This all opens to the fantastic breakfast room and a large great room. These areas have hardwood floors, beamed ceiling, recessed lighting and walls of windows & doors that overlooks the gorgeous in-ground pool and rear landscaped yard. There is also a first floor study off the hearth room that works well as a home office, craft area or homework room. The 10 x 8 laundry area and powder room complete the main floor. Upstairs are 4 generous size bedrooms including the owner's suite. The master bedroom area has a new bathroom, HUGE walk-in closet with built-ins and another whole closet/storage area behind it! There is a hall bathroom that has been completely re-done too. (The owners have thought about making a third bathroom off bedroom 3 using space from the enormous master bathroom! Endless possibilities there...) Downstairs is the finished basement that has two large areas. One that is used for TV/entertainment and the other a game room area. Outside is a brick patio & walkways, the in-ground pool and large fenced backyard that offers plenty of room for fun and games. All this and just a couple of minutes from NJ and commuting routes to the Princeton Route 1 corridor, I295 and trains to NYC. The location also offers enjoyment to folks that like outdoor recreation. Washington Crossing State Park, bike paths to both Yardley & New Hope and numerous ball fields are all close by. Think about how nice it will be to hop on a bike and pedal to breakfast in New Hope!! Hurry...this gem won't last long.
Location
State PA
County Bucks
Area Upper Makefield Twp (10147)
Zoning CR1
Rooms
Other Rooms Living Room, Dining Room, Primary Bedroom, Bedroom 2, Bedroom 3, Bedroom 4, Kitchen, Game Room, Family Room, Den, Breakfast Room, Study, Laundry, Media Room
Basement Full
Interior
Heating Forced Air
Cooling Central A/C
Fireplaces Number 1
Heat Source Oil
Exterior
Garage Garage - Side Entry
Garage Spaces 5.0
Fence Fully
Pool In Ground
Utilities Available Cable TV
Waterfront N
Water Access N
Accessibility None
Parking Type Attached Garage, Driveway, On Street
Attached Garage 2
Total Parking Spaces 5
Garage Y
Building
Story 2
Sewer On Site Septic
Water Well
Architectural Style Colonial
Level or Stories 2
Additional Building Above Grade, Below Grade
New Construction N
Schools
Elementary Schools Sol Feinstone
Middle Schools Newtown
High Schools Council Rock High School North
School District Council Rock
Others
Senior Community No
Tax ID 47-011-106
Ownership Fee Simple
SqFt Source Assessor
Acceptable Financing Cash, Conventional
Listing Terms Cash, Conventional
Financing Cash,Conventional
Special Listing Condition Standard
Read Less

Bought with Keith B Harris • Coldwell Banker Hearthside
GET MORE INFORMATION




