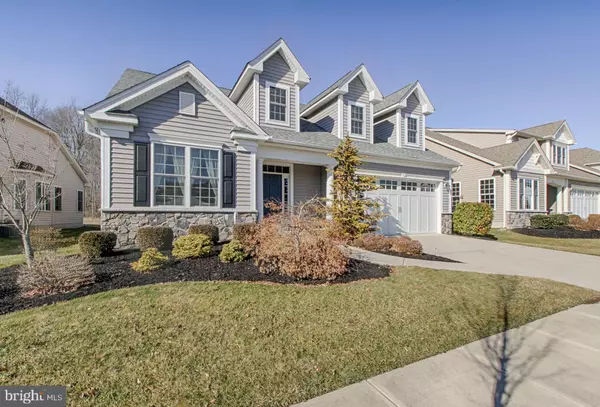For more information regarding the value of a property, please contact us for a free consultation.
46 MOORLINCH Medford, NJ 08055
Want to know what your home might be worth? Contact us for a FREE valuation!

Our team is ready to help you sell your home for the highest possible price ASAP
Key Details
Sold Price $530,180
Property Type Single Family Home
Sub Type Detached
Listing Status Sold
Purchase Type For Sale
Subdivision Wyngate
MLS Listing ID NJBL246244
Sold Date 04/29/19
Style Ranch/Rambler
Bedrooms 2
Full Baths 3
HOA Fees $192/mo
HOA Y/N Y
Originating Board BRIGHT
Year Built 2012
Annual Tax Amount $13,468
Tax Year 2019
Lot Size 6,142 Sqft
Acres 0.14
Lot Dimensions 60x100
Property Description
Location, location, location! This lovely Castell home offers Traditional styling on a beautiful private home site backing to woods with pond view. The home features wide plank hardwood floors which flow from the foyer throughout the main living areas of the first floor. The first floor study showcases a built in bookcase. There are 2 bedrooms and 2 full baths on the first floor. This home presents a 4 ft extension to the original design enlarging the dining room, great room and breakfast room. A spacious sunroom with wall of windows looks out on the beauty of the natural pond and wooded views. A Gourmet kitchen is a cook s delight with expanded Woodmode Brookhaven cabinetry, granite, tile backsplash, Bosch SS Gas cooktop, wall oven, wall microwave, and Zepher SS hood. A wide breakfast bar creates a place for causal meals and entertaining. The Master Suite has his/hers walk in closets and Master Bath contains frameless shower with marble seat, floor to ceiling tile, as well as hand held shower head. A hardwood staircase leads to a large loft which can also be utilized as a bedroom, full bath, and plentiful storage. Move in and begin your journey to a relaxed lifestyle with plentiful social amenities, clubhouse, outdoor pool and spa, gym, full service kitchen, grill area and more.
Location
State NJ
County Burlington
Area Medford Twp (20320)
Zoning GMNR
Rooms
Other Rooms Dining Room, Primary Bedroom, Bedroom 2, Breakfast Room, Study, Sun/Florida Room, Great Room, Loft, Storage Room, Utility Room
Main Level Bedrooms 2
Interior
Interior Features Bar, Breakfast Area, Built-Ins, Carpet, Ceiling Fan(s), Chair Railings, Crown Moldings, Dining Area, Family Room Off Kitchen, Floor Plan - Open, Formal/Separate Dining Room, Kitchen - Gourmet, Kitchen - Island, Kitchen - Table Space, Primary Bath(s), Recessed Lighting, Stall Shower, Upgraded Countertops, Wainscotting, Walk-in Closet(s), Window Treatments
Hot Water Tankless
Heating Forced Air
Cooling Central A/C
Flooring Carpet, Ceramic Tile, Hardwood
Fireplaces Number 1
Fireplaces Type Gas/Propane, Insert, Marble
Equipment Built-In Microwave, Cooktop, Dryer - Gas, Exhaust Fan, Oven - Single, Oven - Wall, Range Hood, Refrigerator, Stainless Steel Appliances, Washer, Water Heater - Tankless
Fireplace Y
Window Features Low-E,Screens
Appliance Built-In Microwave, Cooktop, Dryer - Gas, Exhaust Fan, Oven - Single, Oven - Wall, Range Hood, Refrigerator, Stainless Steel Appliances, Washer, Water Heater - Tankless
Heat Source Natural Gas
Laundry Dryer In Unit, Main Floor
Exterior
Exterior Feature Patio(s)
Garage Garage - Front Entry
Garage Spaces 4.0
Utilities Available Cable TV, Phone, Under Ground
Waterfront N
Water Access N
Roof Type Architectural Shingle
Street Surface Black Top
Accessibility None, Grab Bars Mod
Porch Patio(s)
Road Frontage Public
Parking Type Attached Garage, Driveway
Attached Garage 2
Total Parking Spaces 4
Garage Y
Building
Story 1.5
Sewer Public Sewer
Water Public
Architectural Style Ranch/Rambler
Level or Stories 1.5
Additional Building Above Grade, Below Grade
Structure Type 9'+ Ceilings,Dry Wall
New Construction N
Schools
High Schools Shawnee H.S.
School District Lenape Regional High
Others
Senior Community Yes
Age Restriction 55
Tax ID 20-00404 22-00046
Ownership Fee Simple
SqFt Source Assessor
Security Features Smoke Detector,Carbon Monoxide Detector(s)
Acceptable Financing Cash, Conventional
Listing Terms Cash, Conventional
Financing Cash,Conventional
Special Listing Condition Standard
Read Less

Bought with Keith Conklin • Keller Williams Realty - Cherry Hill
GET MORE INFORMATION




