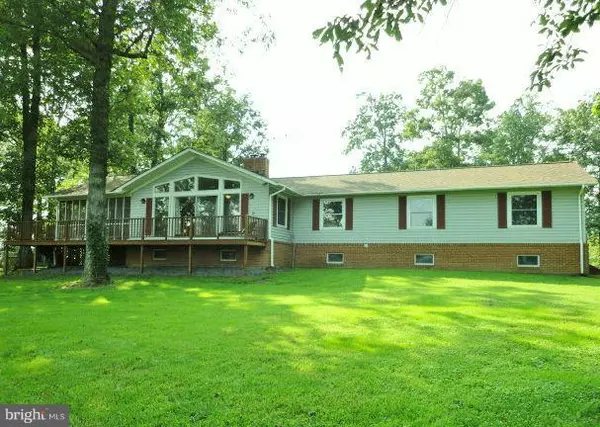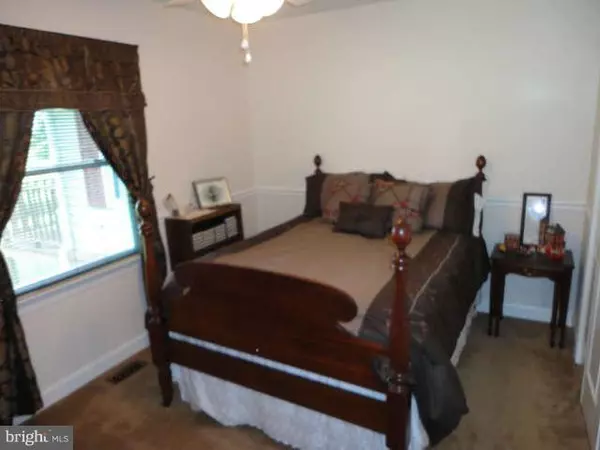For more information regarding the value of a property, please contact us for a free consultation.
7537 OAK PARK RD Madison, VA 22727
Want to know what your home might be worth? Contact us for a FREE valuation!

Our team is ready to help you sell your home for the highest possible price ASAP
Key Details
Sold Price $325,000
Property Type Single Family Home
Sub Type Detached
Listing Status Sold
Purchase Type For Sale
Square Footage 2,000 sqft
Price per Sqft $162
Subdivision None Available
MLS Listing ID 1003371378
Sold Date 05/15/13
Style Ranch/Rambler
Bedrooms 3
Full Baths 2
Half Baths 1
HOA Y/N N
Abv Grd Liv Area 2,000
Originating Board MRIS
Year Built 1989
Annual Tax Amount $2,780
Tax Year 2011
Lot Size 16.000 Acres
Acres 16.0
Property Description
Spectacular Locust Dale hunt country riverfront home! Open and sun-filled spacious one-level home w/hardwoods, eat-in kitchen, formal dining rm. Huge living room w/lots of glass & wood FP w/stunning pastoral views of the Bull Run Hunt. Master suite w/dressing & TV rm. Full partially finished walk-up lower level w/wood stove, bath & rooms. 16 acres & approx 500' river frontage on the Robinson River
Location
State VA
County Madison
Zoning A1FP
Direction South
Rooms
Other Rooms Living Room, Dining Room, Primary Bedroom, Bedroom 2, Kitchen, Basement, Foyer, Laundry, Other, Bedroom 6
Basement Connecting Stairway, Outside Entrance, Side Entrance, Heated, Improved, Shelving, Walkout Stairs
Main Level Bedrooms 3
Interior
Interior Features Kitchen - Country, Dining Area, Kitchen - Eat-In, Primary Bath(s), Built-Ins, Chair Railings, Crown Moldings, Entry Level Bedroom, Window Treatments, Wood Floors, WhirlPool/HotTub, Recessed Lighting, Floor Plan - Open
Hot Water Electric
Heating Forced Air, Heat Pump(s), Wood Burn Stove
Cooling Ceiling Fan(s), Central A/C, Heat Pump(s)
Fireplaces Number 1
Fireplaces Type Flue for Stove, Fireplace - Glass Doors, Heatilator, Mantel(s), Screen
Equipment Washer/Dryer Hookups Only, Dishwasher, Dryer, Exhaust Fan, Humidifier, Oven/Range - Electric, Range Hood, Refrigerator, Washer
Fireplace Y
Window Features Double Pane,Insulated,Screens,Skylights
Appliance Washer/Dryer Hookups Only, Dishwasher, Dryer, Exhaust Fan, Humidifier, Oven/Range - Electric, Range Hood, Refrigerator, Washer
Heat Source Electric, Wood
Exterior
Exterior Feature Deck(s), Porch(es), Screened
Garage Garage - Front Entry
Garage Spaces 2.0
Fence Partially
Waterfront Y
Water Access Y
View Water, Mountain, Pasture, River, Scenic Vista
Roof Type Asphalt
Street Surface Paved
Accessibility None
Porch Deck(s), Porch(es), Screened
Road Frontage State
Total Parking Spaces 2
Garage Y
Building
Lot Description Stream/Creek, Trees/Wooded
Story 2
Sewer Gravity Sept Fld, Septic Exists
Water Well
Architectural Style Ranch/Rambler
Level or Stories 2
Additional Building Above Grade
Structure Type Vaulted Ceilings
New Construction N
Others
Tax ID 51- - - -44B
Ownership Fee Simple
Security Features Motion Detectors,Surveillance Sys,Smoke Detector
Special Listing Condition Standard
Read Less

Bought with Gwen C Hill • RE/MAX Crossroads
GET MORE INFORMATION




