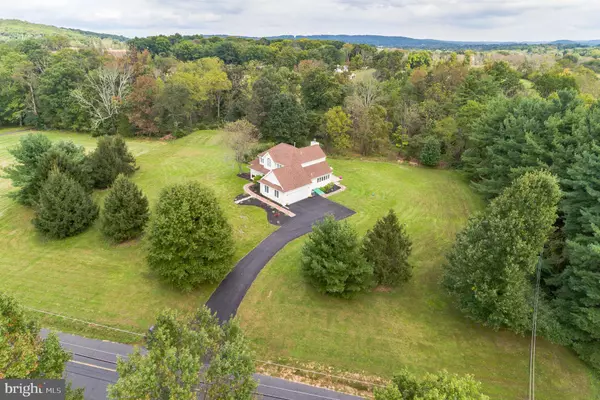For more information regarding the value of a property, please contact us for a free consultation.
1549 HOLICONG RD New Hope, PA 18938
Want to know what your home might be worth? Contact us for a FREE valuation!

Our team is ready to help you sell your home for the highest possible price ASAP
Key Details
Sold Price $607,000
Property Type Single Family Home
Sub Type Detached
Listing Status Sold
Purchase Type For Sale
Square Footage 2,528 sqft
Price per Sqft $240
Subdivision None Available
MLS Listing ID PABU445196
Sold Date 04/30/19
Style Contemporary
Bedrooms 4
Full Baths 2
Half Baths 1
HOA Y/N N
Abv Grd Liv Area 2,528
Originating Board BRIGHT
Year Built 1995
Annual Tax Amount $8,055
Tax Year 2018
Lot Size 2.283 Acres
Acres 2.28
Lot Dimensions 0.00 x 0.00
Property Description
Surrounded by bucolic, preserved farmland, this charming 4 bedroom home is tucked away among the fields and rolling hills of Buckingham Township. This 2+ acre property offers complete privacy and peaceful views of the countryside. The two-story foyer entrance leads to a den or living room with pocket doors. This space is ideal for a home office or sitting room. Beyond the staircase is the great room with a beautiful stone, floor to ceiling fireplace, flanked by large windows that brings in lots of light and views year-round. The kitchen is open and sunny, with plenty of room for gatherings around the kitchen island and farmhouse-style table. A patio is located off the kitchen and offers easy access for outdoor entertaining. The powder room and laundry are conveniently located off the kitchen. The warm wide plank floors have recently been refinished. The first-floor master bedroom is tucked away off the great room. With vaulted ceilings and large windows, this room provides a welcoming retreat after a long day. The master bath has a double sink vanity, soaking tub and stall shower and walk in closet. Upstairs are 3 additional bedrooms and an updated hall bath. The finished basement affords additional gathering space for movies, an office and exercise areas. Much of the home has been freshly painted, and new carpet in some of the bedrooms. New heater, A/C unit and microwave in 2018, Master shower was updated in 2018. Newer sump pump, dishwasher and hot water heater within the last 5 years. This home is conveniently located approximately 30 minutes from the Hamilton Train station as well as the Warminster Septa station, and easy access to Route 95. Come see this Bucks County gem for yourself.
Location
State PA
County Bucks
Area Buckingham Twp (10106)
Zoning AG
Rooms
Other Rooms Primary Bedroom, Bedroom 2, Bedroom 3, Bedroom 4, Kitchen, Family Room, Basement, Exercise Room, Great Room, Laundry
Basement Interior Access, Partially Finished, Poured Concrete, Rear Entrance, Sump Pump
Main Level Bedrooms 1
Interior
Interior Features Attic, Breakfast Area, Ceiling Fan(s), Chair Railings, Combination Kitchen/Dining, Entry Level Bedroom, Exposed Beams, Family Room Off Kitchen, Floor Plan - Traditional, Kitchen - Country, Kitchen - Eat-In, Kitchen - Island, Kitchen - Table Space, Primary Bath(s), Recessed Lighting, Skylight(s), Stall Shower, Walk-in Closet(s), WhirlPool/HotTub, Window Treatments, Wood Floors
Hot Water 60+ Gallon Tank, Propane
Heating Forced Air
Cooling Central A/C, Ceiling Fan(s), Whole House Exhaust Ventilation
Flooring Carpet, Ceramic Tile, Hardwood, Laminated
Fireplaces Number 1
Fireplaces Type Brick, Mantel(s)
Equipment Built-In Microwave, Built-In Range, Dishwasher, Dryer, Dryer - Gas, ENERGY STAR Clothes Washer, Exhaust Fan, Oven - Self Cleaning, Oven - Single, Oven/Range - Electric, Oven/Range - Gas, Stainless Steel Appliances, Washer, Water Heater
Fireplace Y
Window Features Double Pane,Energy Efficient,Screens,Skylights,Vinyl Clad
Appliance Built-In Microwave, Built-In Range, Dishwasher, Dryer, Dryer - Gas, ENERGY STAR Clothes Washer, Exhaust Fan, Oven - Self Cleaning, Oven - Single, Oven/Range - Electric, Oven/Range - Gas, Stainless Steel Appliances, Washer, Water Heater
Heat Source Propane - Owned
Laundry Dryer In Unit, Has Laundry, Main Floor, Washer In Unit
Exterior
Garage Additional Storage Area, Garage - Side Entry, Garage Door Opener
Garage Spaces 2.0
Utilities Available Cable TV, Electric Available, Fiber Optics Available, Natural Gas Available, Phone, Phone Connected, Under Ground
Waterfront N
Water Access N
View Creek/Stream, Mountain, Pasture, Other
Roof Type Asbestos Shingle,Hip
Street Surface Black Top
Accessibility 2+ Access Exits, 36\"+ wide Halls, >84\" Garage Door, Accessible Switches/Outlets, Doors - Recede, Doors - Swing In, Level Entry - Main, Low Closet Rods, Low Pile Carpeting
Road Frontage Boro/Township
Parking Type Attached Garage, Driveway
Attached Garage 2
Total Parking Spaces 2
Garage Y
Building
Lot Description Backs to Trees, Private, Road Frontage, Rural, Secluded
Story 2
Foundation Concrete Perimeter
Sewer On Site Septic, Septic Pump
Water Well
Architectural Style Contemporary
Level or Stories 2
Additional Building Above Grade, Below Grade
Structure Type 2 Story Ceilings,Beamed Ceilings,Cathedral Ceilings,Dry Wall,Tray Ceilings
New Construction N
Schools
Elementary Schools Buckingham
Middle Schools Holicong
High Schools Central Bucks High School East
School District Central Bucks
Others
Senior Community No
Tax ID 06-021-073-003
Ownership Fee Simple
SqFt Source Assessor
Security Features Fire Detection System,Smoke Detector
Special Listing Condition Standard
Read Less

Bought with Paula Campbell • Realty ONE Group Legacy
GET MORE INFORMATION




