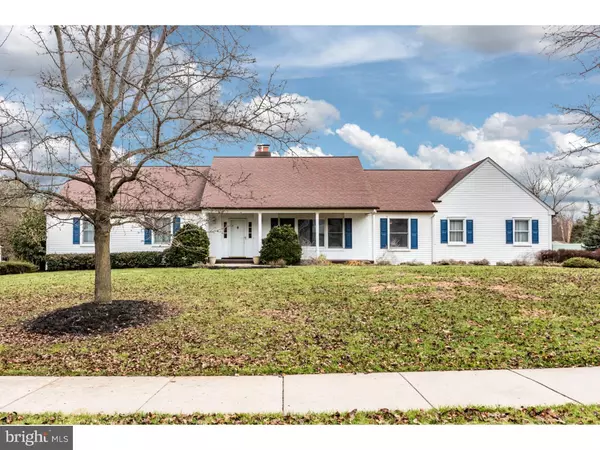For more information regarding the value of a property, please contact us for a free consultation.
2 WALKING PURCHASE DR Pennington, NJ 08534
Want to know what your home might be worth? Contact us for a FREE valuation!

Our team is ready to help you sell your home for the highest possible price ASAP
Key Details
Sold Price $450,000
Property Type Single Family Home
Sub Type Detached
Listing Status Sold
Purchase Type For Sale
Subdivision None Available
MLS Listing ID NJME187802
Sold Date 04/30/19
Style Ranch/Rambler
Bedrooms 3
Full Baths 2
HOA Y/N N
Originating Board TREND
Year Built 1986
Annual Tax Amount $11,650
Tax Year 2018
Lot Size 0.560 Acres
Acres 0.56
Property Description
Here's your opportunity to own a spacious home on a beloved Borough street just minutes from the heart of it all! This recently updated ranch makes it all so easy! Since 2017, the landscaping has been redone, the hardwood floors refinished, rooms have been freshly painted and new lighting has been installed. Formal rooms are light-filled and spacious. The kitchen and entertainment room were recently opened up to one another and both bask in the glow of a newly finished fireplace with stacked natural stone surround. A sunroom opens from here for alfresco dinners without the hassle of bugs. Around the bend, the powder room has been totally updated for guests and the lower level partially finished for spillover space when company calls. With a walk-in closet and en-suite bath, the master suite is the ideal homeowners' haven. Two other bedrooms share a big hall bath. Situated close to schools and shops and mere miles to Princeton, here is a value-priced charmer in a neighborhood of executive-style houses. Don't miss this one!
Location
State NJ
County Mercer
Area Pennington Boro (21108)
Zoning R100
Rooms
Other Rooms Living Room, Dining Room, Primary Bedroom, Bedroom 2, Kitchen, Family Room, Bedroom 1, Attic
Basement Full
Main Level Bedrooms 3
Interior
Interior Features Primary Bath(s), Kitchen - Eat-In
Hot Water Natural Gas
Heating Forced Air
Cooling Central A/C
Flooring Wood
Fireplaces Number 1
Fireplaces Type Stone
Equipment None
Fireplace Y
Heat Source Natural Gas
Laundry Basement
Exterior
Garage Garage - Side Entry
Garage Spaces 4.0
Waterfront N
Water Access N
Roof Type Pitched
Accessibility None
Parking Type Attached Garage
Attached Garage 2
Total Parking Spaces 4
Garage Y
Building
Lot Description Level
Story 1
Sewer Public Sewer
Water Public
Architectural Style Ranch/Rambler
Level or Stories 1
Additional Building Above Grade
New Construction N
Schools
Elementary Schools Hopewell
Middle Schools Timberlane
High Schools Central
School District Hopewell Valley Regional Schools
Others
Senior Community No
Tax ID 08-00603-00002
Ownership Fee Simple
SqFt Source Assessor
Acceptable Financing Conventional
Listing Terms Conventional
Financing Conventional
Special Listing Condition Standard
Read Less

Bought with Jonathan S Lamond • NextHome Essential Realty
GET MORE INFORMATION




