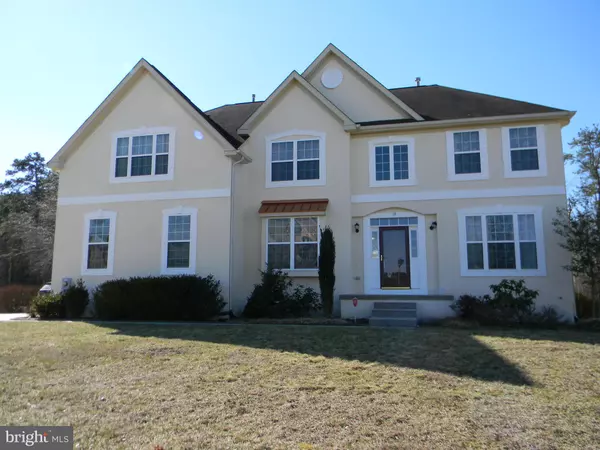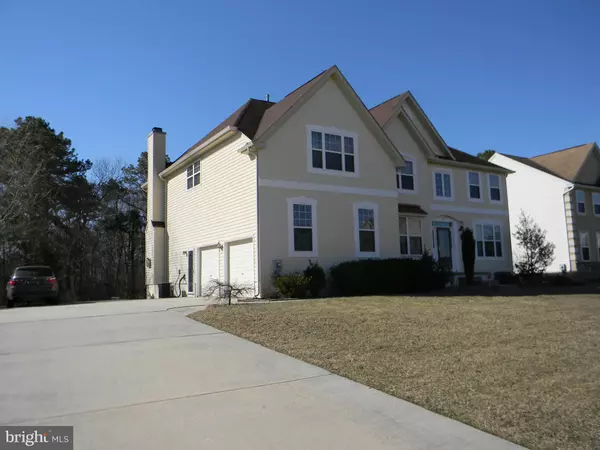For more information regarding the value of a property, please contact us for a free consultation.
19 BEAVER DAM DR Sicklerville, NJ 08081
Want to know what your home might be worth? Contact us for a FREE valuation!

Our team is ready to help you sell your home for the highest possible price ASAP
Key Details
Sold Price $310,000
Property Type Single Family Home
Sub Type Detached
Listing Status Sold
Purchase Type For Sale
Square Footage 3,249 sqft
Price per Sqft $95
Subdivision Wiltons Corner
MLS Listing ID NJCD347038
Sold Date 04/30/19
Style Colonial,Traditional
Bedrooms 4
Full Baths 2
Half Baths 1
HOA Fees $45/qua
HOA Y/N Y
Abv Grd Liv Area 3,249
Originating Board BRIGHT
Year Built 2006
Annual Tax Amount $9,996
Tax Year 2018
Lot Size 0.340 Acres
Acres 0.34
Lot Dimensions 0.00 x 0.00
Property Description
**Stucco has been remediated** You'll love this stunning 4bd and 2.5 bath colonial, one of the larger models in Wilton's Corner that backs to the woods for privacy! The home has been updated with beautiful bamboo hardwood floor throughout the main level, new carpet upstairs, and fresh neutral paint. New hot water heater (2018). Upon entering, you will be greeted by a 2 story foyer and open floor plan. The gourmet kitchen has a massive island with gas stove, corian countertops, tons of cabinet space, and a walk in pantry. The bonus sunroom attached is great for breakfast & coffee or enjoy afternoon quite time with a door leading to the deck. Step into the dramatic family room with 18ft cathedral ceiling and large window to give ample natural lighting. Dining from, living room, study/office, 2 car garage and powder room finish off the main level. Upstairs you will find a gorgeous master suite with sitting area, his/her walk-in closets, an en suite bathroom with double sinks, a soaking tub, and a separate shower. You will find 3 additional nice sized bedrooms and a full bath, plus 2nd floor laundry room for convenience. Wilton's Corner offers so many amenities, including pool, tennis court, playground, sand volleyball area, walking trail, so much you can do for fun and fitness! Conveniently located close to shopping centers and major highways! This home is move in ready so schedule your private tour today!
Location
State NJ
County Camden
Area Winslow Twp (20436)
Zoning PC-B
Rooms
Other Rooms Living Room, Dining Room, Primary Bedroom, Bedroom 2, Bedroom 3, Family Room, Bedroom 1, Sun/Florida Room, Laundry, Office, Full Bath, Half Bath
Basement Unfinished
Main Level Bedrooms 4
Interior
Interior Features Kitchen - Island, Walk-in Closet(s), Breakfast Area, Family Room Off Kitchen, Floor Plan - Open
Heating Forced Air
Cooling Central A/C
Flooring Hardwood, Carpet, Tile/Brick
Fireplaces Number 1
Fireplaces Type Gas/Propane
Equipment None
Furnishings No
Fireplace Y
Heat Source Natural Gas
Laundry Upper Floor
Exterior
Exterior Feature Deck(s)
Garage Garage - Side Entry
Garage Spaces 2.0
Waterfront N
Water Access N
Roof Type Pitched
Accessibility None
Porch Deck(s)
Parking Type Attached Garage
Attached Garage 2
Total Parking Spaces 2
Garage Y
Building
Story 2
Sewer Public Sewer
Water Public
Architectural Style Colonial, Traditional
Level or Stories 2
Additional Building Above Grade, Below Grade
Structure Type Cathedral Ceilings
New Construction N
Schools
School District Winslow Township Public Schools
Others
HOA Fee Include Common Area Maintenance
Senior Community No
Tax ID 36-00305 01-00042
Ownership Fee Simple
SqFt Source Assessor
Acceptable Financing Cash, Conventional, FHA
Listing Terms Cash, Conventional, FHA
Financing Cash,Conventional,FHA
Special Listing Condition Standard
Read Less

Bought with Non Subscribing Member • Non Subscribing Office
GET MORE INFORMATION




