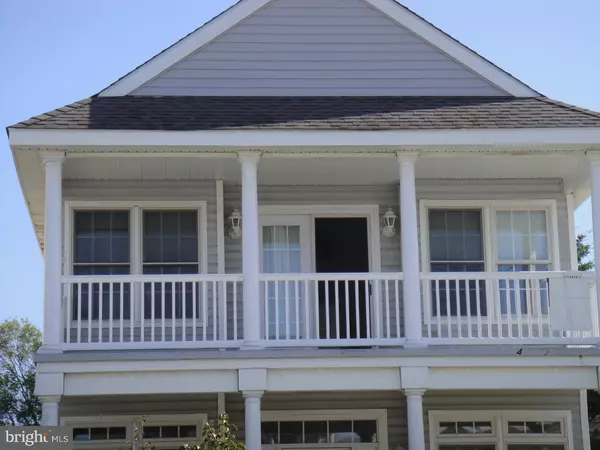For more information regarding the value of a property, please contact us for a free consultation.
445 ASBURY AVE #B Ocean City, NJ 08226
Want to know what your home might be worth? Contact us for a FREE valuation!

Our team is ready to help you sell your home for the highest possible price ASAP
Key Details
Sold Price $450,000
Property Type Single Family Home
Sub Type Unit/Flat/Apartment
Listing Status Sold
Purchase Type For Sale
Square Footage 1,125 sqft
Price per Sqft $400
Subdivision Non Available
MLS Listing ID 1009908486
Sold Date 04/24/19
Style Colonial
Bedrooms 3
Full Baths 2
HOA Y/N N
Abv Grd Liv Area 1,125
Originating Board TREND
Year Built 2005
Annual Tax Amount $3,443
Tax Year 2019
Lot Size 3,000 Sqft
Acres 0.07
Lot Dimensions 30X100
Property Description
An immaculate 2nd Floor Condo in perfect condition. Four blocks away from the Beech. 3 Bedrooms,2 Full bathrooms. The main level opens to a specious & bright Living room with a gas fire place, an Eat-in Kitchen with new granite counter-tops and kitchen island and a Dinning room. A specious 20x8 ft Balcony overlook Asbury Avenue. Take a 3 steps up to the Bedrooms. The main bedroom has its own bathroom and a balcony. Another full bathroom serves the other 2 bedrooms. The condo has its own Top Deck for continue entertainment. Own it for your own enjoyment of Ocean City Beeches, all year round festivals and shows, or as an investment opportunity or both. Appliances are in AS IS condition. Seller concession of $2000 for appliance replacement with full price offer.
Location
State NJ
County Cape May
Area Ocean City City (20508)
Zoning RES
Rooms
Other Rooms Living Room, Dining Room, Primary Bedroom, Bedroom 2, Kitchen, Bedroom 1, Attic
Main Level Bedrooms 3
Interior
Interior Features Primary Bath(s), Kitchen - Island, Ceiling Fan(s), Attic/House Fan, Kitchen - Eat-In
Hot Water Natural Gas
Heating Forced Air
Cooling Central A/C
Flooring Fully Carpeted, Tile/Brick
Fireplaces Number 1
Fireplaces Type Marble, Gas/Propane
Equipment Oven - Self Cleaning, Dishwasher, Disposal, Built-In Microwave
Furnishings No
Fireplace Y
Appliance Oven - Self Cleaning, Dishwasher, Disposal, Built-In Microwave
Heat Source Natural Gas
Laundry Main Floor
Exterior
Exterior Feature Roof, Balcony, Deck(s)
Garage Inside Access, Garage Door Opener, Garage - Rear Entry
Garage Spaces 2.0
Utilities Available Cable TV
Amenities Available None
Waterfront N
Water Access N
View Panoramic
Roof Type Shingle
Accessibility None
Porch Roof, Balcony, Deck(s)
Road Frontage City/County
Parking Type On Street, Driveway, Attached Garage, Other
Attached Garage 1
Total Parking Spaces 2
Garage Y
Building
Story 2
Unit Features Garden 1 - 4 Floors
Foundation Concrete Perimeter
Sewer Public Sewer
Water Public
Architectural Style Colonial
Level or Stories 2
Additional Building Above Grade
Structure Type 9'+ Ceilings,High
New Construction N
Schools
Elementary Schools Ocean City
Middle Schools Ocean City
High Schools Ocean City
School District Ocean City Schools
Others
HOA Fee Include None
Senior Community No
Tax ID 08-00407-00004-C2
Ownership Condominium
Acceptable Financing Conventional, Cash
Horse Property N
Listing Terms Conventional, Cash
Financing Conventional,Cash
Special Listing Condition Standard
Read Less

Bought with Non Member • Non Subscribing Office
GET MORE INFORMATION




