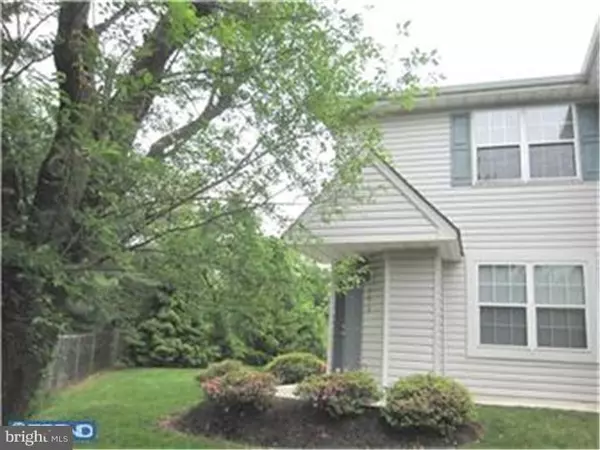For more information regarding the value of a property, please contact us for a free consultation.
694 JAKOB PL Southampton, PA 18966
Want to know what your home might be worth? Contact us for a FREE valuation!

Our team is ready to help you sell your home for the highest possible price ASAP
Key Details
Sold Price $220,000
Property Type Condo
Sub Type Condo/Co-op
Listing Status Sold
Purchase Type For Sale
Square Footage 1,733 sqft
Price per Sqft $126
Subdivision Southampton
MLS Listing ID PABU306590
Sold Date 04/30/19
Style Contemporary
Bedrooms 2
Full Baths 2
Condo Fees $200/mo
HOA Y/N N
Abv Grd Liv Area 1,733
Originating Board BRIGHT
Year Built 2003
Annual Tax Amount $4,113
Tax Year 2018
Property Description
You know that feeling of being welcomed home? Now you can own it. When you enter your new condo you are welcomed into a beautiful 1739 sq ft 2B/2B home offering 2nd floor security and peaceful quiet. The view from your deck can be enjoyed while sipping a glass of wine or having morning coffee. Large open concept living/dining room is perfect for everyday living but provides enough space to even have the entire family for holiday gatherings. For the home-shored lucky enough to work from home, a convenient area for your office. The kitchen offers great space for cooking w/movable island. Large pantry closet is perfect for stocking up. Granite and ceramic tile floors and backsplash makes cleanup super easy. New stainless oven and microwave. 2 generous bedrooms both with large walk-in closets. Master on-suite and 2nd bedroom on opposite sides of the home creates the privacy and solitude. Both full baths-ceramic tiles and full tub. Jakob Place is only 8 units creating a community almost family feeling. 2x6 construction results in low monthly utilities (energy efficient) as well as quiet living. Ample parking and convenience even walkable for shopping. Security system, new washer/dryer, hot water heater, refrigerator, hp garbage disposal. Freshly painted. Low monthly HOV.
Location
State PA
County Bucks
Area Upper Southampton Twp (10148)
Zoning R3
Rooms
Other Rooms Living Room, Dining Room, Bedroom 2, Kitchen, Bedroom 1, Laundry, Office
Main Level Bedrooms 2
Interior
Interior Features Breakfast Area, Primary Bath(s), Walk-in Closet(s)
Hot Water Natural Gas
Heating Forced Air
Cooling Central A/C
Flooring Carpet
Equipment Built-In Microwave, Built-In Range, Dishwasher, Disposal, Dryer - Electric, Oven/Range - Electric, Refrigerator, Stainless Steel Appliances, Washer
Fireplace N
Appliance Built-In Microwave, Built-In Range, Dishwasher, Disposal, Dryer - Electric, Oven/Range - Electric, Refrigerator, Stainless Steel Appliances, Washer
Heat Source Natural Gas
Laundry Main Floor
Exterior
Amenities Available None
Waterfront N
Water Access N
Roof Type Asphalt
Accessibility None
Parking Type Parking Lot
Garage N
Building
Story 1
Unit Features Garden 1 - 4 Floors
Sewer Public Sewer
Water Public
Architectural Style Contemporary
Level or Stories 1
Additional Building Above Grade, Below Grade
New Construction N
Schools
Elementary Schools Davis
Middle Schools Eugene Klinger
High Schools William Tennent
School District Centennial
Others
HOA Fee Include Common Area Maintenance,Ext Bldg Maint,Trash,Snow Removal,Lawn Maintenance
Senior Community No
Tax ID 48-017-020-0C6
Ownership Condominium
Security Features Security System
Special Listing Condition Standard
Read Less

Bought with Scott D Geller • RE/MAX Centre Realtors
GET MORE INFORMATION




