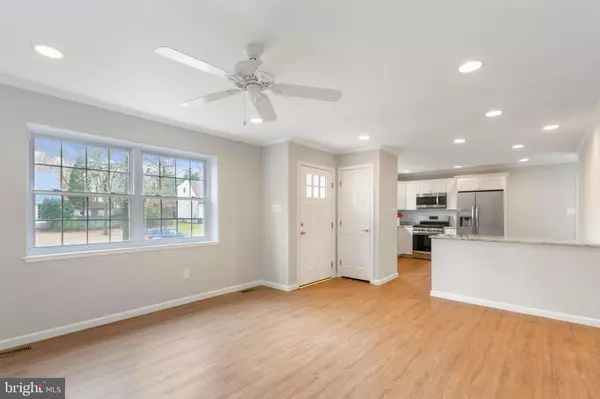For more information regarding the value of a property, please contact us for a free consultation.
27 SUGAR BUSH DR Sicklerville, NJ 08081
Want to know what your home might be worth? Contact us for a FREE valuation!

Our team is ready to help you sell your home for the highest possible price ASAP
Key Details
Sold Price $212,500
Property Type Single Family Home
Sub Type Detached
Listing Status Sold
Purchase Type For Sale
Square Footage 1,720 sqft
Price per Sqft $123
Subdivision None Available
MLS Listing ID NJCD345834
Sold Date 04/29/19
Style Cape Cod
Bedrooms 3
Full Baths 2
HOA Y/N N
Abv Grd Liv Area 1,342
Originating Board BRIGHT
Year Built 1987
Annual Tax Amount $6,714
Tax Year 2019
Lot Size 10,625 Sqft
Acres 0.24
Property Description
Beautifully renovated and ready for the lucky new owners! With a combined square footage of 1,720 sqft including the finished rec room in the basement, you'll be able to comfortably grow or downsize in this cape style home. The small details were not missed, which you'll notice upon entering where you'll find a gorgeous kitchen with new cabinetry, soft close drawers, beautiful granite counter tops, and high end stainless steel appliances. A matching peninsula island was added for an informal eating area with extra counter space and cabinet storage. The dining room has sliding doors that lead to the 12x16 deck where you will enjoy the privacy that the fenced backyard provides! All new flooring throughout. A bedroom and full bath are on the first floor and two bedrooms and another full bath on the second floor. The finishing touches that set this home apart from others is the crown molding, recessed lights in the kitchen, living room and dining room, ceiling fans in all three bedrooms and living room, and new fixtures in the bathrooms. The basement is partially finished and would make a great gathering area while the other half of the basement has plenty of storage space. The HVAC and water heater are brand new with energy efficient systems. The exterior is maintenance free with new vinyl siding, new roof, gutters & downspouts, craftsman style front door, mostly new windows, and attractive lighting fixtures. Seller will supply and install a front load washer and dryer with acceptable offer.
Location
State NJ
County Camden
Area Gloucester Twp (20415)
Zoning R-3
Rooms
Other Rooms Living Room, Dining Room, Bedroom 2, Bedroom 3, Kitchen, Bedroom 1, Great Room, Storage Room, Bathroom 1, Bathroom 2
Basement Full, Partially Finished
Main Level Bedrooms 1
Interior
Interior Features Attic, Breakfast Area, Carpet, Ceiling Fan(s), Crown Moldings, Dining Area, Efficiency, Entry Level Bedroom, Floor Plan - Traditional, Kitchen - Island, Recessed Lighting, Upgraded Countertops
Hot Water Natural Gas
Heating Forced Air
Cooling Central A/C
Equipment Built-In Microwave, Built-In Range, Dishwasher, Energy Efficient Appliances, Icemaker, Oven/Range - Gas, Refrigerator, Stainless Steel Appliances, Water Heater - High-Efficiency
Appliance Built-In Microwave, Built-In Range, Dishwasher, Energy Efficient Appliances, Icemaker, Oven/Range - Gas, Refrigerator, Stainless Steel Appliances, Water Heater - High-Efficiency
Heat Source Natural Gas
Laundry Basement, Hookup
Exterior
Exterior Feature Deck(s)
Fence Privacy, Wood
Waterfront N
Water Access N
Roof Type Shingle
Accessibility 2+ Access Exits
Porch Deck(s)
Parking Type Driveway
Garage N
Building
Story 2
Foundation Block
Sewer Public Sewer
Water Public
Architectural Style Cape Cod
Level or Stories 2
Additional Building Above Grade, Below Grade
New Construction N
Schools
High Schools Timber Creek
School District Black Horse Pike Regional Schools
Others
Senior Community No
Tax ID 15-19705-00006
Ownership Fee Simple
SqFt Source Assessor
Acceptable Financing Cash, Conventional, FHA, VA
Listing Terms Cash, Conventional, FHA, VA
Financing Cash,Conventional,FHA,VA
Special Listing Condition Standard
Read Less

Bought with Christopher M McKenty • Connection Realtors
GET MORE INFORMATION




