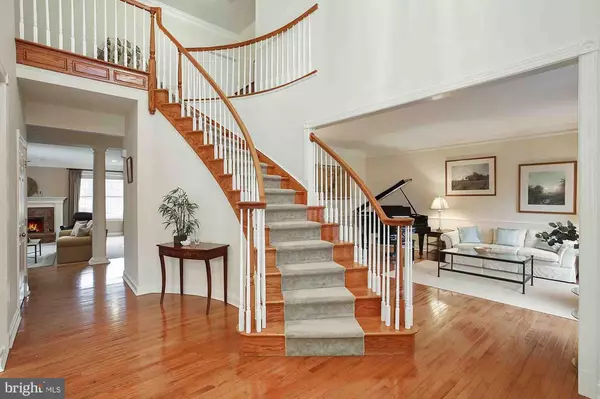For more information regarding the value of a property, please contact us for a free consultation.
4 COURY RD Hillsborough, NJ 08844
Want to know what your home might be worth? Contact us for a FREE valuation!

Our team is ready to help you sell your home for the highest possible price ASAP
Key Details
Sold Price $930,000
Property Type Single Family Home
Sub Type Detached
Listing Status Sold
Purchase Type For Sale
Square Footage 4,493 sqft
Price per Sqft $206
Subdivision None Available
MLS Listing ID NJSO110838
Sold Date 05/03/19
Style Colonial
Bedrooms 5
Full Baths 5
Half Baths 2
HOA Y/N N
Abv Grd Liv Area 4,493
Originating Board BRIGHT
Year Built 2002
Annual Tax Amount $19,369
Tax Year 2018
Lot Size 2.000 Acres
Acres 2.0
Property Description
This luxurious Toll Brothers Coventry model is nestled on two private acres near the end of a cul-de-sac in the upscale Hillsborough Hunt neighborhood. Admire the distinctive double turned staircase in the grand two story foyer. Discover 9' ceilings and wide baseboard trim on the main and second levels, along with transom windows, hardwood flooring, recessed and premium lighting. At the heart of your home is an expansive (25 ft) sunken family room boasting a gas brick fireplace. Adjacent you'll find an enormous chef's kitchen--complete with double wall oven, Miele dishwasher, gas cooktop and walk-in pantry. You'll adore the center island with seating and the sunny breakfast room---adorned by tall windows plus a french door leading to a gorgeous blue slate patio with pergola. The first floor also features formal dining and living rooms, laundry, powder room and spacious bedroom next to a full bath. There's also a rear staircase which ascends to the second floor. Upstairs discover four additional bedrooms, each offering their own private bathroom. A lavish master highlights a coffered ceiling, sitting room, expansive walk in closet equipped with custom cabinetry and en suite bath showcasing a cathedral ceiling, dual vanities, stall shower and whirlpool tub. A fully finished lower level provides a media room, recreation room, exercise room, powder room and plenty of storage. This stunning home was built with a higher course of block in the basement and offers two-zone TRANE AC/heat, two humidifiers, two hot water tanks and a built-in emergency generator. More amenities include a 3 car garage with convenient keypad access, security system, lawn irrigation, exterior lighting and bricked quoined corners. All this, plus the washer, dryer and two refrigerators remain! Don't miss out... Make your move today!
Location
State NJ
County Somerset
Area Hillsborough Twp (21810)
Zoning RS
Rooms
Other Rooms Living Room, Dining Room, Primary Bedroom, Bedroom 2, Bedroom 3, Bedroom 4, Kitchen, Family Room, Den, Bedroom 1, Exercise Room, Other, Media Room
Basement Fully Finished
Main Level Bedrooms 1
Interior
Interior Features Stall Shower, Window Treatments, Walk-in Closet(s)
Heating Forced Air
Cooling Central A/C, Attic Fan
Fireplaces Number 1
Fireplaces Type Gas/Propane
Equipment Cooktop, Dishwasher, Disposal, Dryer, Oven - Self Cleaning, Oven - Wall, Refrigerator, Washer
Fireplace Y
Appliance Cooktop, Dishwasher, Disposal, Dryer, Oven - Self Cleaning, Oven - Wall, Refrigerator, Washer
Heat Source Natural Gas
Exterior
Exterior Feature Patio(s)
Garage Garage Door Opener
Garage Spaces 3.0
Waterfront N
Water Access N
Accessibility None
Porch Patio(s)
Parking Type Attached Garage
Attached Garage 3
Total Parking Spaces 3
Garage Y
Building
Story 2
Sewer Septic Exists
Water Well
Architectural Style Colonial
Level or Stories 2
Additional Building Above Grade, Below Grade
New Construction N
Schools
Elementary Schools Triangle E.S.
Middle Schools Hillsborough M.S.
High Schools Hillsborough H.S.
School District Hillsborough Township Public Schools
Others
Senior Community No
Tax ID 10-00145-00012
Ownership Fee Simple
SqFt Source Assessor
Special Listing Condition Standard
Read Less

Bought with Paul G Giannantonio • ERA Statewide Realty-Medford
GET MORE INFORMATION




